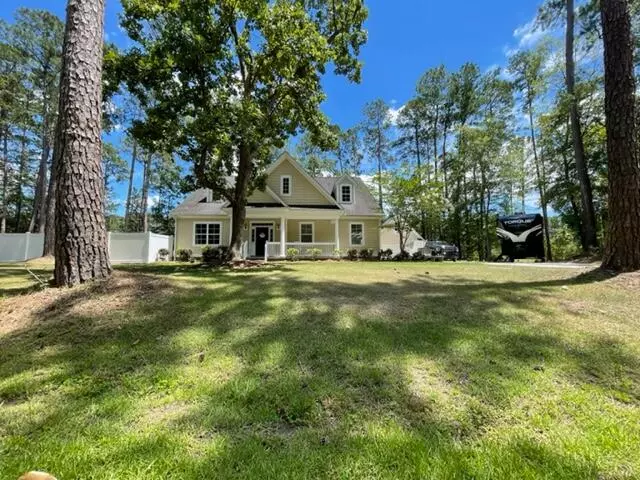Bought with Realty ONE Group Coastal
$715,000
$715,000
For more information regarding the value of a property, please contact us for a free consultation.
4 Beds
3.5 Baths
3,400 SqFt
SOLD DATE : 09/01/2022
Key Details
Sold Price $715,000
Property Type Single Family Home
Sub Type Single Family Detached
Listing Status Sold
Purchase Type For Sale
Square Footage 3,400 sqft
Price per Sqft $210
Subdivision Mateeba Estates
MLS Listing ID 22017272
Sold Date 09/01/22
Bedrooms 4
Full Baths 3
Half Baths 1
Year Built 2014
Lot Size 1.010 Acres
Acres 1.01
Property Sub-Type Single Family Detached
Property Description
Rare gem! Country living in a modern custom home, room for all your toys, his and her garages, and less than 20 miles to downtown Charleston! Built in 2014 and located in the coveted Mateeba Estates, this home sits on just over 1 acre of land and consists of 3,351 sq ft of interior living space, with 4 beds and 4 baths. Luxury soft close cabinetry, granite countertops and a walk-in pantry nicely adorn the ''chef's'' kitchen. The downstairs master bedroom suite includes a large sitting area, a master bath and walk-in closets. Three bedrooms, two full baths and another sitting area are upstairs. Outside there is a widened drive with an additional concrete parking pad to accommodate large trailers. There is also a 10x16 storage shed. A private boat ramp and river access is available with HOAmembership. The detached garage has a FROG that is perfect for an office space. The home comes pre-wired for a generator and includes a propane attachment to the 500 gallon below ground tank. The home has an energy star HVAC system with 3 climate control zones.
Location
State SC
County Dorchester
Area 62 - Summerville/Ladson/Ravenel To Hwy 165
Rooms
Primary Bedroom Level Lower
Master Bedroom Lower Ceiling Fan(s), Dual Masters, Garden Tub/Shower, Multiple Closets, Sitting Room, Walk-In Closet(s)
Interior
Interior Features Ceiling - Smooth, Tray Ceiling(s), High Ceilings, Kitchen Island, Walk-In Closet(s), Ceiling Fan(s), Bonus, Eat-in Kitchen, Family, Formal Living, Entrance Foyer, Frog Detached, Living/Dining Combo, Office, Pantry, Separate Dining, Study, Utility
Heating Heat Pump
Cooling Central Air
Flooring Ceramic Tile, Other
Fireplaces Number 1
Fireplaces Type Free Standing, Gas Connection, Gas Log, Living Room, One
Window Features ENERGY STAR Qualified Windows
Laundry Laundry Room
Exterior
Parking Features 4 Car Garage, Garage Door Opener
Garage Spaces 4.0
Fence Partial, Vinyl
Pool Pool - Elevated
Community Features Boat Ramp, RV Parking
Utilities Available Dominion Energy
Waterfront Description River Access
Porch Covered, Front Porch, Screened
Total Parking Spaces 4
Private Pool true
Building
Lot Description 1 - 2 Acres, Wooded
Story 2
Foundation Raised Slab
Sewer Septic Tank
Water Well
Architectural Style Traditional
Level or Stories Two
Structure Type Cement Plank
New Construction No
Schools
Elementary Schools Beech Hill
Middle Schools Gregg
High Schools Ashley Ridge
Others
Acceptable Financing Any
Listing Terms Any
Financing Any
Read Less Info
Want to know what your home might be worth? Contact us for a FREE valuation!

Our team is ready to help you sell your home for the highest possible price ASAP
Get More Information







