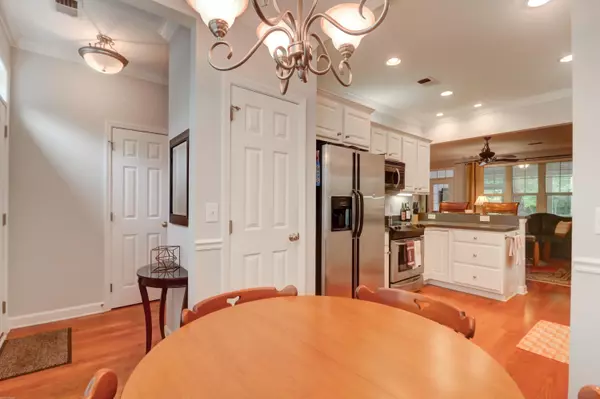Bought with Coldwell Banker Realty
$400,000
$375,000
6.7%For more information regarding the value of a property, please contact us for a free consultation.
2 Beds
2.5 Baths
1,224 SqFt
SOLD DATE : 09/15/2022
Key Details
Sold Price $400,000
Property Type Single Family Home
Sub Type Single Family Attached
Listing Status Sold
Purchase Type For Sale
Square Footage 1,224 sqft
Price per Sqft $326
Subdivision Hamlin Plantation
MLS Listing ID 22019620
Sold Date 09/15/22
Bedrooms 2
Full Baths 2
Half Baths 1
Year Built 2002
Lot Size 2,178 Sqft
Acres 0.05
Property Description
WELCOME HOME to your beautiful and well maintained townhome in highly sought after Hamlin Plantation! Features include FULLY RENOVATED exterior with NEW Hardie plank siding, trim, PELLA hurricane impact windows, gutters, exterior fixtures, paint and architectural shingled roof! Upon entering you will find this 2 BED/2.5 BATH has beautiful hardwood floors that guide you throughout the home. Off the main foyer you are met with a great dining area that flows directly into the kitchen, featuring stainless steel appliances, breakfast bar and under/above cabinet lighting! This all leads you into an open concept living space perfect for entertaining. Next, step out and relax during those summer nights on your large screened porch including oversized storage closet and fenced backyard!Finally, as you make your way upstairs you will find a separate laundry room, full guest room and bath, master suite featuring double vanity sink with large walk-in closet!
Hamlin Plantation is a low-country Charleston community situated on the banks of the Hamlin Sound with PREMIER AMENITIES: Clubhouse, fitness center, junior Olympic pool, tennis courts, playground, walking/biking trails and only minutes to the beaches of Isle of Palms!
Location
State SC
County Charleston
Area 41 - Mt Pleasant N Of Iop Connector
Region Madison
City Region Madison
Rooms
Primary Bedroom Level Upper
Master Bedroom Upper Ceiling Fan(s), Walk-In Closet(s)
Interior
Interior Features High Ceilings, Ceiling Fan(s), Eat-in Kitchen, Family, Entrance Foyer, Pantry, Separate Dining
Heating Natural Gas
Cooling Central Air
Flooring Wood
Laundry Laundry Room
Exterior
Exterior Feature Lawn Irrigation
Fence Fence - Wooden Enclosed
Community Features Clubhouse, Fitness Center, Lawn Maint Incl, Pool, RV/Boat Storage, Tennis Court(s), Trash, Walk/Jog Trails
Utilities Available Dominion Energy, Mt. P. W/S Comm
Roof Type Architectural
Porch Screened
Building
Story 2
Sewer Public Sewer
Water Public
Level or Stories Two
New Construction No
Schools
Elementary Schools Jennie Moore
Middle Schools Laing
High Schools Wando
Others
Financing Any, Cash, Conventional
Read Less Info
Want to know what your home might be worth? Contact us for a FREE valuation!

Our team is ready to help you sell your home for the highest possible price ASAP






