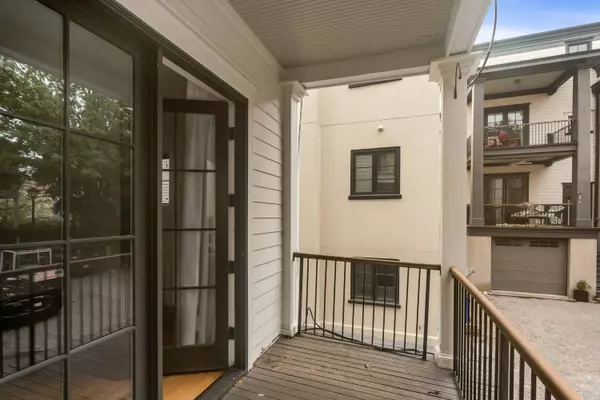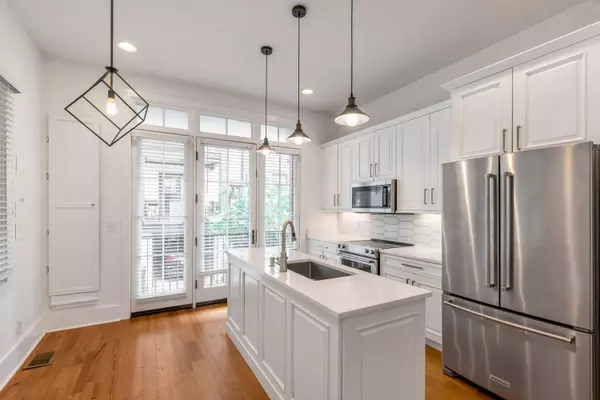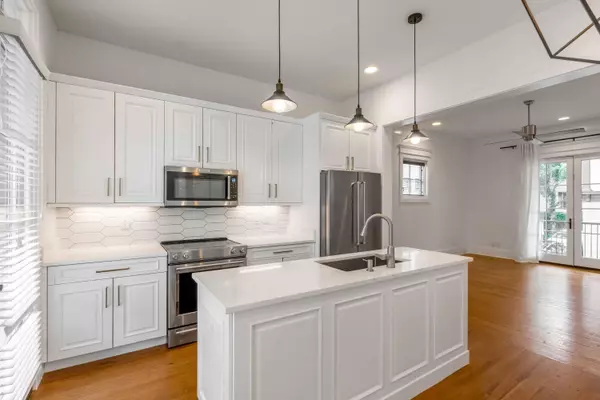Bought with Coldwell Banker Comm/Atlantic Int'l
$765,000
$799,900
4.4%For more information regarding the value of a property, please contact us for a free consultation.
3 Beds
2.5 Baths
1,325 SqFt
SOLD DATE : 10/27/2022
Key Details
Sold Price $765,000
Property Type Single Family Home
Sub Type Single Family Detached
Listing Status Sold
Purchase Type For Sale
Square Footage 1,325 sqft
Price per Sqft $577
Subdivision Radcliffeborough
MLS Listing ID 22020858
Sold Date 10/27/22
Bedrooms 3
Full Baths 2
Half Baths 1
Year Built 2005
Property Description
Welcome to 19 Corrine Street! A beautiful three-bedroom, two-and-a-half bathroom detached unit and located in one of the most convenient neighborhoods of downtown Charleston, Radcliffborough! This home exudes modern beauty with historic charm. Modeled after a Charleston single, it offers double piazzas, high ceilings, reclaimed oak flooring, and multiple sets of french doors. As you enter the home you walk into the large living room and immediately notice the curtain-framed french doors that provide an entrance to the lower piazza. The inset lighting and ceiling fan provide a wonderful ambiance. Next, you are drawn into the recently renovated eat-in kitchen. he contrast of the stainless steel appliances with the crisp white counters and cabinets exudes luxury.The first-floor powder room completes the level. Rising up the staircase to the second floor, you are greeted by two generous-sized bedrooms. Both have access to either a porch or piazza. Open these at night for a sweet, summer breeze. The rooms are joined by a full-size bathroom and the floor is complete with a laundry closet. Up the final set of steps, you find the third bedroom with en suite. This expansive space offers a loft-type feel, and double closets, and offers plenty of space for furniture of any size. Want to take in the night sky, exit through the french doors to the private porch off this room. The numerous windows throughout the home provide ample sunlight and entrances to the porches. These porches seem to have been designed to relax, enjoy your sweet tea and/or entertain.
Located within walking distance of King St, you can visit the Ordinary, Halls Chophouse, and The Darling Oyster Bar without having to fight for parking! Other highlights of the neighborhood include additional restaurants, museums, and parks for you to enjoy. Work in the medical field? Close by are MUSC, Roper, and the VA hospitals. This home has so much to offer, make it yours today.
Location
State SC
County Charleston
Area 51 - Peninsula Charleston Inside Of Crosstown
Rooms
Master Bedroom Walk-In Closet(s)
Interior
Interior Features Ceiling - Smooth, High Ceilings, Kitchen Island, Walk-In Closet(s), Living/Dining Combo, Pantry
Heating Heat Pump
Flooring Ceramic Tile, Wood
Exterior
Utilities Available Charleston Water Service, Dominion Energy
Roof Type Metal
Porch Deck, Front Porch
Building
Lot Description 0 - .5 Acre
Story 3
Foundation Crawl Space
Sewer Public Sewer
Water Public
Architectural Style Contemporary
Level or Stories 3 Stories
New Construction No
Schools
Elementary Schools Memminger
Middle Schools Courtenay
High Schools Burke
Others
Financing Cash, Conventional, FHA
Read Less Info
Want to know what your home might be worth? Contact us for a FREE valuation!

Our team is ready to help you sell your home for the highest possible price ASAP






