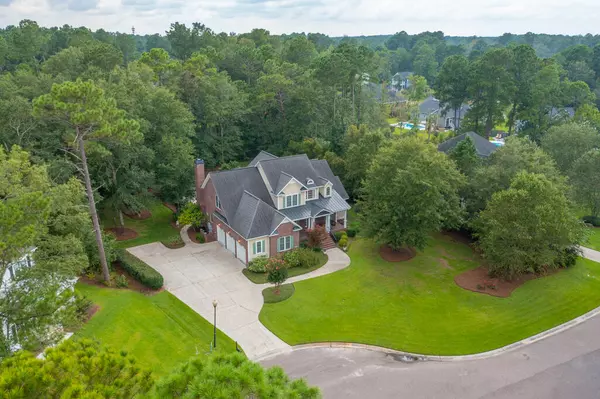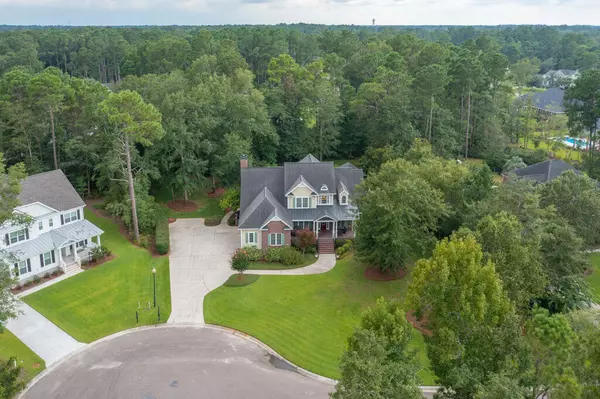Bought with EXP Realty LLC
$790,000
$785,000
0.6%For more information regarding the value of a property, please contact us for a free consultation.
5 Beds
3.5 Baths
3,358 SqFt
SOLD DATE : 10/28/2022
Key Details
Sold Price $790,000
Property Type Single Family Home
Sub Type Single Family Detached
Listing Status Sold
Purchase Type For Sale
Square Footage 3,358 sqft
Price per Sqft $235
Subdivision The Summit
MLS Listing ID 22022843
Sold Date 10/28/22
Bedrooms 5
Full Baths 3
Half Baths 1
Year Built 2007
Lot Size 0.750 Acres
Acres 0.75
Property Description
This may be the perfect house. In and out. Up and down. Porchside, poolside perfection. So much space and privacy to enjoy this semi-tropical oasis. A welcoming brick-staired entryway beckons one to ascend to a proper front porch. Substantial, and proportioned to be inviting and useful. The porch is complete with details like herringbone brick floor and varnished wood ceilings that hint at the quality of the finishes inside. (Seller's pro tip: Late afternoon or early evening is the best time to bring your wine and enjoy this space) A soaring foyer leads inside.To the left, the formal dining room. Details include custom wainscoting and crown moulding, plus high-quality shutter blinds, which are found throughout the main level. The niche at the far end is perfect for a sideboard.The door to the right accesses a butler's pantry entryway to the kitchen beyond. First floor owner's suite lies just beyond the foyer to the right. There is room enough for even the largest furniture, and the area retains the fine details found in the public spaces. The large window has views to the pool and cabana. This space is a private sanctuary, situated on its own end of the main floor. There are no rooms directly above it on the second floor, maximizing the peace and quiet. The ensuite bath has custom, granite-topped his-and-hers vanities with well-planned and capacious storage. The bath has both a luxurious soaker tub and a super-luxe shower. There is a separate water closet and an immense walk-in closet with a window for natural light. Back into the public spaces, The family room feels like its own private club with coffered ceilings, built in book cases and french doors that open to the screen porch and pool beyond. There is great flow to those areas and to the kitchen and dining room. The kitchen is an elegant space, thoughtfully designed for cooking, serving, entertaining and enjoying. The work-island at the center makes prep and serving convenient, while the counter space around the sink rises to bar height for casual den-side dining. Of all the cozy and inviting spaces in this house, the den, with its fireplace and great natural light, might be your favorite spot of all. Even the breakfast nook is upgraded with cabinets, shelves and built-in desk. Upstairs, The front bedroom is a perfect guest retreat with its own private bath, while two other dedicated bedrooms -- one over the garage and one to the rear...share and adjoining bath.The rear bedroom is complete with a built-in desk. Finally, a large bonus room over the family room and the back porch includes a built-in murphy bed for guests, a large closet and additional storage. This room is counted as the fifth bedroom. As amazing as this house is inside, it may be even better outside.The backyard dreamland is home to a custom, heated, gunite, salt-water pool that is centerpiece to this entertainment paradise. Relax in-pool, pool-side, or pool-adjacent at the pool cabana bar, which is a great place to mix a margarita and watch your favorite game.The cabana even has its own half-bath and an outdoor shower with its own water heater. There is also plenty of storage for floats and pool toys. Beyond the pool area lies a well-tended lawn large enough to be the envy of even some of the newer-builds in this same neighborhood. This house has something for everyone, and this listing still hasn't gotten around to mentioning details like the three-bay garage, the central-vac system and much more. Come see this show-stopper now.
Location
State SC
County Dorchester
Area 63 - Summerville/Ridgeville
Rooms
Primary Bedroom Level Lower
Master Bedroom Lower Ceiling Fan(s), Walk-In Closet(s)
Interior
Interior Features Ceiling - Cathedral/Vaulted, Tray Ceiling(s), Kitchen Island, Walk-In Closet(s), Ceiling Fan(s), Central Vacuum, Bonus, Eat-in Kitchen, Family, Entrance Foyer, Separate Dining
Heating Heat Pump
Cooling Central Air
Flooring Ceramic Tile, Wood
Fireplaces Number 1
Fireplaces Type Den, One
Laundry Laundry Room
Exterior
Garage Spaces 3.0
Fence Fence - Metal Enclosed
Pool In Ground
Roof Type Asphalt,Metal
Porch Porch - Full Front, Screened
Total Parking Spaces 3
Private Pool true
Building
Lot Description .5 - 1 Acre, Cul-De-Sac, High, Interior Lot, Level
Story 2
Foundation Crawl Space
Sewer Public Sewer
Water Public
Architectural Style Traditional
Level or Stories Two
New Construction No
Schools
Elementary Schools Alston Bailey
Middle Schools Alston
High Schools Summerville
Others
Financing Any
Read Less Info
Want to know what your home might be worth? Contact us for a FREE valuation!

Our team is ready to help you sell your home for the highest possible price ASAP






