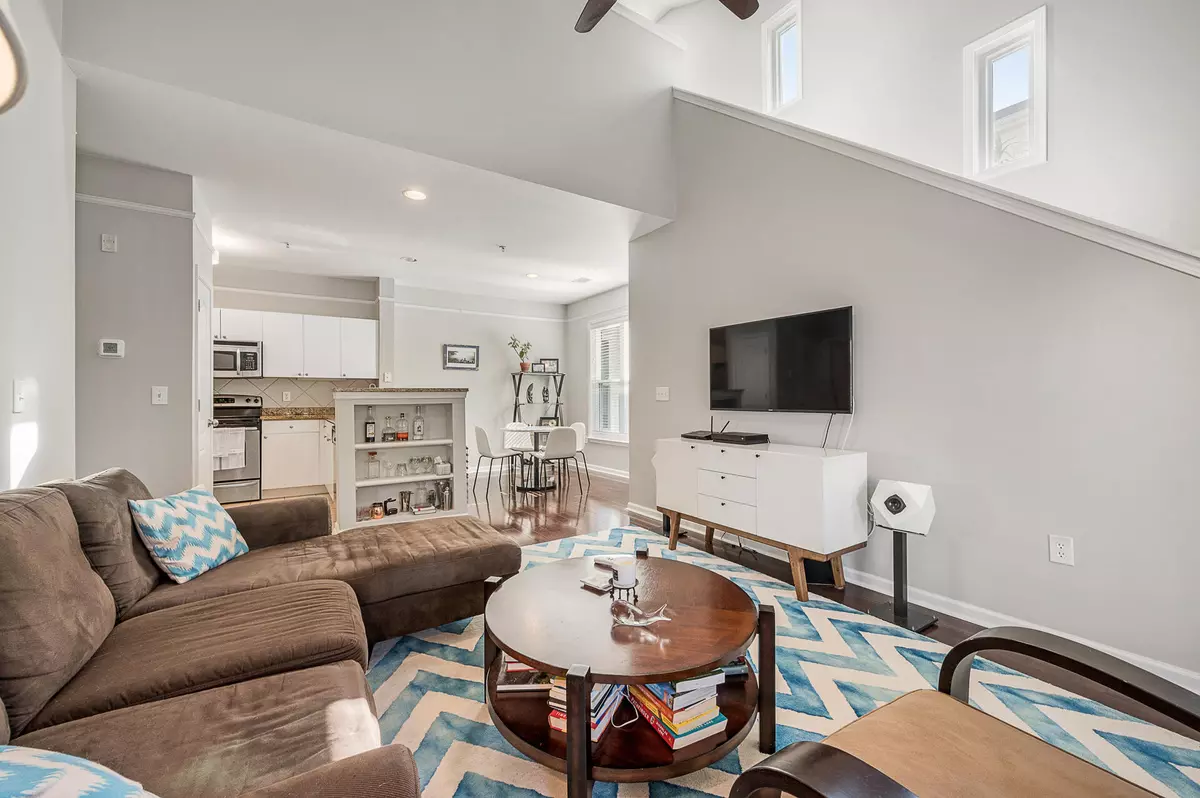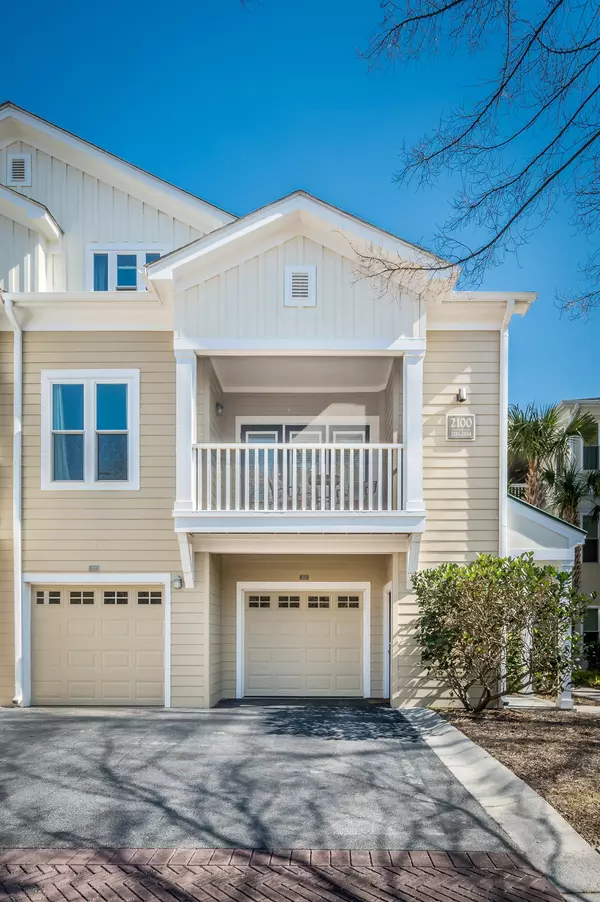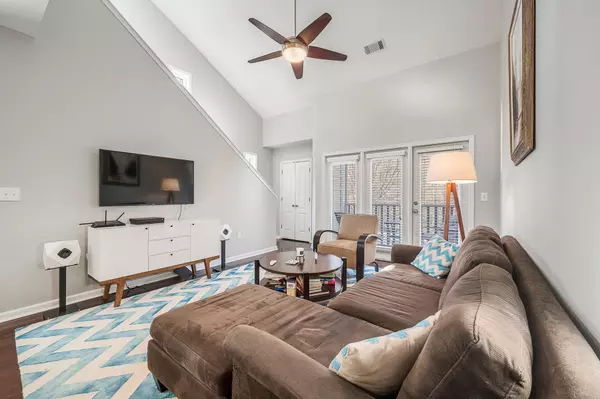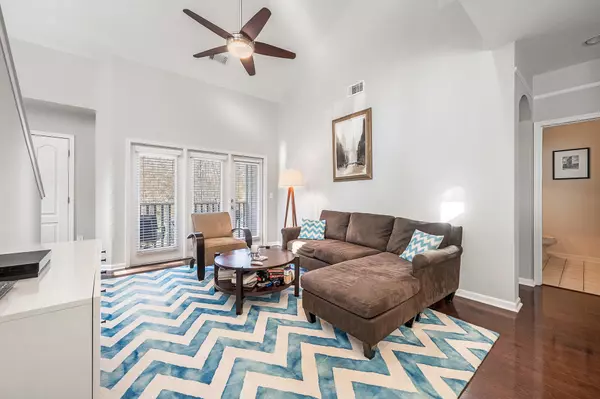Bought with Brand Name Real Estate
$280,000
$274,900
1.9%For more information regarding the value of a property, please contact us for a free consultation.
2 Beds
2 Baths
1,347 SqFt
SOLD DATE : 11/07/2022
Key Details
Sold Price $280,000
Property Type Single Family Home
Sub Type Single Family Attached
Listing Status Sold
Purchase Type For Sale
Square Footage 1,347 sqft
Price per Sqft $207
Subdivision The Colony At Heron Reserve
MLS Listing ID 22024731
Sold Date 11/07/22
Bedrooms 2
Full Baths 2
Year Built 2006
Property Description
Available for purchase, 2125 Egret Crest Lane. Tasteful two bedroom condo in the perfect West Ashley community, gated with pool! Two floors of living space provide the ideal setup for couples or roommates alike. The vaulted ceiling lends to a bright, airy, and inviting home. Gorgeous hardwood flooring, and granite countertops are complimented by the picture molding to create a polished and stylish look. Enjoy a cocktail, or morning coffee with your favorite book, on the screened in porch. Upstairs is a second master, and loft space. This is a rare townhouse style residence at Heron Reserve. There were very few of these floor plans made available during construction. NO ONE ABOVE OR BELOW. This plan features a private garage, and dual masters on two floors of living space.The HOA provides a great deal here as well including: Water and sewer, flood insurance, exterior maintenance, pest control, pool, and landscaping. This is truly a turn key and worry free investment. Close to everything... 526, Avondale, downtown Charleston, hospitals, and beaches. Check it out today!
Location
State SC
County Charleston
Area 12 - West Of The Ashley Outside I-526
Rooms
Primary Bedroom Level Upper
Master Bedroom Upper Ceiling Fan(s), Dual Masters, Garden Tub/Shower, Multiple Closets
Interior
Interior Features Ceiling - Cathedral/Vaulted, Ceiling - Smooth, High Ceilings, Eat-in Kitchen, Living/Dining Combo, Loft
Heating Electric
Cooling Central Air
Flooring Ceramic Tile, Wood
Exterior
Exterior Feature Balcony
Garage Spaces 1.0
Community Features Clubhouse, Gated, Lawn Maint Incl, Pool
Utilities Available Charleston Water Service, Dominion Energy
Roof Type Architectural
Porch Front Porch, Screened
Total Parking Spaces 1
Building
Story 2
Foundation Slab
Sewer Public Sewer
Water Public
Level or Stories Two
Structure Type Cement Plank
New Construction No
Schools
Elementary Schools Springfield
Middle Schools C E Williams
High Schools West Ashley
Others
Financing Cash,Conventional
Read Less Info
Want to know what your home might be worth? Contact us for a FREE valuation!

Our team is ready to help you sell your home for the highest possible price ASAP






