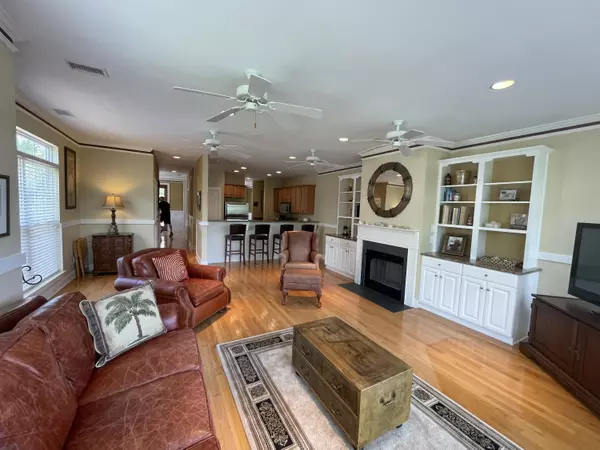Bought with Pam Harrington Exclusives
$518,000
$549,900
5.8%For more information regarding the value of a property, please contact us for a free consultation.
2 Beds
2.5 Baths
2,000 SqFt
SOLD DATE : 10/17/2022
Key Details
Sold Price $518,000
Property Type Single Family Home
Listing Status Sold
Purchase Type For Sale
Square Footage 2,000 sqft
Price per Sqft $259
Subdivision Charleston National
MLS Listing ID 22010013
Sold Date 10/17/22
Bedrooms 2
Full Baths 2
Half Baths 1
Year Built 2006
Lot Size 0.500 Acres
Acres 0.5
Property Description
This beautifully maintained end unit townhome in The Retreat at Charleston National is flooded with natural light. The first level is a large tandem garage that has held two cars, a golfcart and a boat. From the garage take an elevator to the upper two stories.The second level has a large great room and formal dining room with hardwood floors, crown molding and a fireplace. A butler's pantry provides extra storage. The floor to ceiling windows offer views of a large, stocked pond.Upstairs are two large bedrooms. The master suite has an on-suite bath with soaker tub, separate shower and walk in closet. Adjoining the master is a sunlit sitting room. The spacious second bedroom has its own bath and large closet. The laundry is conveniently between the bedrooms.Located in a golf course community with tennis courts, swimming pools and a clubhouse, this home is a 10 minutes' drive from the IOP Connector.
Location
State SC
County Charleston
Area 41 - Mt Pleasant N Of Iop Connector
Region The Retreat
City Region The Retreat
Rooms
Master Bedroom Ceiling Fan(s), Garden Tub/Shower, Sitting Room
Interior
Interior Features Ceiling - Smooth, Tray Ceiling(s), High Ceilings, Elevator, Garden Tub/Shower, Walk-In Closet(s), Eat-in Kitchen, Living/Dining Combo
Heating Heat Pump
Cooling Central Air
Flooring Ceramic Tile, Wood
Fireplaces Number 1
Fireplaces Type Living Room, One
Exterior
Garage Spaces 2.0
Community Features Clubhouse, Golf Course, Lawn Maint Incl, Pool, Tennis Court(s)
Utilities Available Dominion Energy, Mt. P. W/S Comm
Waterfront Description Pond
Roof Type Architectural
Porch Front Porch
Total Parking Spaces 2
Building
Lot Description .5 - 1 Acre
Story 3
Foundation Raised
Sewer Public Sewer
Water Public
Level or Stories 3 Stories
New Construction No
Schools
Elementary Schools Carolina Park
Middle Schools Cario
High Schools Wando
Others
Financing Any
Special Listing Condition Flood Insurance
Read Less Info
Want to know what your home might be worth? Contact us for a FREE valuation!

Our team is ready to help you sell your home for the highest possible price ASAP
Get More Information







