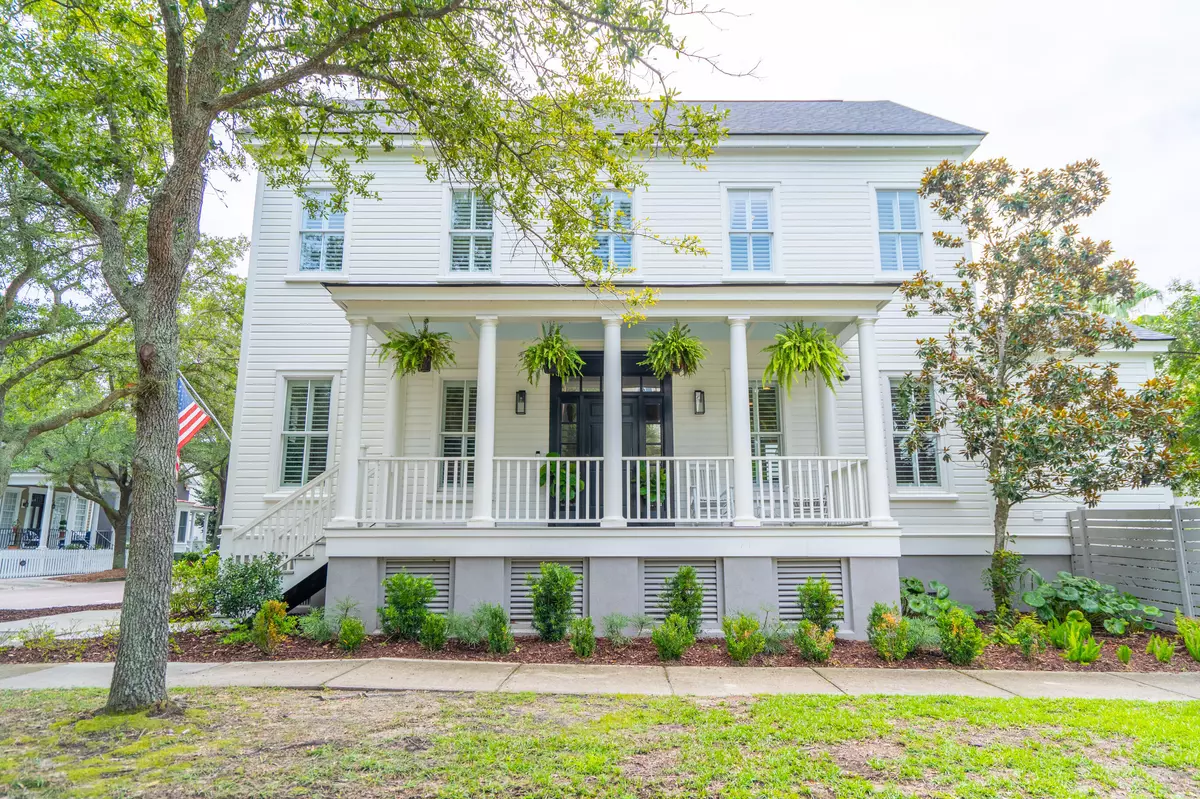Bought with The Boulevard Company, LLC
$1,135,000
$1,240,000
8.5%For more information regarding the value of a property, please contact us for a free consultation.
3 Beds
2.5 Baths
1,850 SqFt
SOLD DATE : 10/31/2022
Key Details
Sold Price $1,135,000
Property Type Other Types
Sub Type Single Family Detached
Listing Status Sold
Purchase Type For Sale
Square Footage 1,850 sqft
Price per Sqft $613
Subdivision Ion
MLS Listing ID 22022501
Sold Date 10/31/22
Bedrooms 3
Full Baths 2
Half Baths 1
Year Built 2004
Lot Size 3,920 Sqft
Acres 0.09
Property Description
Welcome to the charm of I'on! This lovely Charleston Single style home is located on a corner lot and is within walking distance to restaurants, shops, parks, the I'on Club and so much more. Enjoy many amenities and a short commute to downtown Charleston! We invite you into the home on a wonderful front porch where you can enjoy quiet evenings watching the sunset or views of the Rookery. Upon entering, note the hardwood floors throughout and the open floor plan, perfect for entertaining and family gatherings. There is a large family room, with a cozy fireplace and built-in bookshelves. The kitchen boasts granite countertops and stainless steel appliances with a generous eat in area. Just off of the kitchen is a kitchen pantry and mudroom/laundry room combo. A half bath and extended hallcloset complete the first floor. Taking the stairs to the second floor, you are greeted by a bright, open landing. To your left is one of the three bedrooms connected to a second bedroom through an updated Jack and Jill bathroom. Both bedrooms work well for children or guests with plenty of storage in the large walk-in closets. At the top of the stairs to your right is the master bedroom complete with two walk-in closets and a luxurious ensuite master bath. Heading back down the stairs, towards the mud room, leads you to a comfortable screened in porch. Through the back door you will see a large fenced in yard with ample space for pets, children's play, or even room for expansion (carriage house plans available). The back gate opens up to off street parking.
Location
State SC
County Charleston
Area 42 - Mt Pleasant S Of Iop Connector
Rooms
Primary Bedroom Level Upper
Master Bedroom Upper Ceiling Fan(s), Multiple Closets, Walk-In Closet(s)
Interior
Interior Features Ceiling - Cathedral/Vaulted, Ceiling - Smooth, High Ceilings, Walk-In Closet(s), Ceiling Fan(s), Eat-in Kitchen, Family, Pantry
Heating Heat Pump
Cooling Central Air
Flooring Ceramic Tile, Wood
Fireplaces Number 1
Fireplaces Type Family Room, Gas Log, One
Laundry Laundry Room
Exterior
Exterior Feature Lawn Irrigation
Fence Privacy, Fence - Wooden Enclosed
Community Features Boat Ramp, Club Membership Available, Dock Facilities, Park, Trash, Walk/Jog Trails
Utilities Available Dominion Energy, Mt. P. W/S Comm
Roof Type Asphalt
Porch Front Porch, Screened
Building
Story 2
Foundation Crawl Space
Sewer Public Sewer
Water Public
Architectural Style Charleston Single
Level or Stories Two
New Construction No
Schools
Elementary Schools James B Edwards
Middle Schools Moultrie
High Schools Lucy Beckham
Others
Financing Cash,Conventional,FHA,VA Loan
Read Less Info
Want to know what your home might be worth? Contact us for a FREE valuation!

Our team is ready to help you sell your home for the highest possible price ASAP
Get More Information







