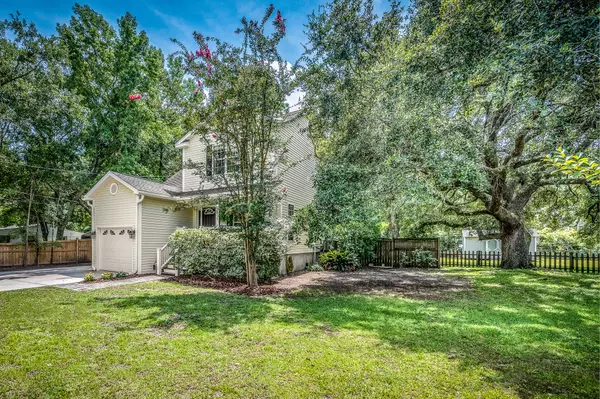Bought with The Brennaman Group
$492,500
$495,000
0.5%For more information regarding the value of a property, please contact us for a free consultation.
3 Beds
2.5 Baths
1,400 SqFt
SOLD DATE : 09/08/2022
Key Details
Sold Price $492,500
Property Type Single Family Home
Listing Status Sold
Purchase Type For Sale
Square Footage 1,400 sqft
Price per Sqft $351
Subdivision Bur Clare
MLS Listing ID 22021982
Sold Date 09/08/22
Bedrooms 3
Full Baths 2
Half Baths 1
Year Built 2002
Lot Size 9,147 Sqft
Acres 0.21
Property Description
Nestled in the sweetest spot on this street, 1511 Bur Clare is a well maintained, well-loved home perfect for young families just starting out, investors looking for a nice addition to their portfolio, or singles searching for a place to entertain and host friends and family in one of the top cities in the world. Built in 2002, this home features no-maintenance siding, elevated construction, and more desirable features than you can count. The roomy driveway and parking area is perfect if you have a boat or if you're planning on buying one after you close on this house! The wide, double gate at the back of the driveway will easily allow for you to store any watercraft, RV, or the like in the backyard out of sight. There is also a gate on Rose Park Drive that could be expanded to allowingress/egress for all of your toys or lawn care needs. ATTENTION EV OWNERS, or if you're in the market for that new Tesla, the ATTACHED ONE CAR GARAGE makes this an ideal set-up for adding sufficient power supply to charge your electric vehicle overnight while you sleep. If this isn't in your plan, the garage is clean, tidy, and well-kept and ready for your workshop, man-cave, or she-shed. Up the front stairs is a cozy front porch just waiting for you and a couple of rocking chairs. As you enter the front door, the open floor plan flows naturally from the front porch, through the living room and kitchen, and out to the amazing screened back porch. This outdoor living space is one of the best features of the home, with skylights bringing the warm Charleston sunshine right through the roof. The open portion of the back porch is perfect for grilling or washing off the dog. The aroma of the well-established jasmine growing on the pergola will knock your socks off in the spring as you sip your morning beverage and greet the day. In the spacious backyard, a raised garden bed is waiting for your winter vegetables to be planted, and thornless blackberries grow right next to it. Enjoy the fire pit with friends after a walk on Folly Beach, which is literally FIVE MINUTES AWAY. Inside the home you will find a convenient half bath just off of the living area. This is a nice feature when you have guests over, keeping them from having to go upstairs if they need to freshen up. The kitchen is nearby, with immaculate quartz countertops, stainless steel appliances, and a dining area adjacent. Tons of cabinet space and plenty of room make cooking in this kitchen a delight. The laundry closet and more storage is just off of the kitchen and leads out to the garage. This set up makes loading groceries in and out a breeze. Upstairs you will find the bedrooms, all tastefully painted with muted colors that are very relaxing and conducive to a restful night's sleep. The primary bedroom features an en suite bathroom as well as a walk-in closet. Quality windows keep utility bills low and noise to a minimum. Your HVAC has been recently replaced, keeping things nice and cool during the warm summer months. No flood insurance required here, but it is very affordable if you care to have that extra coverage. Five minutes from Folly, fifteen minutes from the peninsula, book your visit to 1511 Bur Clare today before it gets snatched up!
Location
State SC
County Charleston
Area 21 - James Island
Rooms
Primary Bedroom Level Upper
Master Bedroom Upper Walk-In Closet(s)
Interior
Interior Features Ceiling - Smooth, Walk-In Closet(s), Ceiling Fan(s), Eat-in Kitchen
Heating Heat Pump
Cooling Central Air
Flooring Ceramic Tile, Wood
Fireplaces Number 1
Fireplaces Type Family Room, Gas Connection, One
Exterior
Garage Spaces 1.0
Fence Fence - Wooden Enclosed
Community Features RV Parking, Trash
Utilities Available Charleston Water Service, Dominion Energy, James IS PSD
Roof Type Asphalt
Porch Deck, Front Porch, Screened
Total Parking Spaces 1
Building
Lot Description 0 - .5 Acre, Interior Lot
Story 2
Foundation Crawl Space, Raised
Sewer Public Sewer
Water Private
Architectural Style Charleston Single
Level or Stories Two
New Construction No
Schools
Elementary Schools James Island
Middle Schools Camp Road
High Schools James Island Charter
Others
Financing Any
Read Less Info
Want to know what your home might be worth? Contact us for a FREE valuation!

Our team is ready to help you sell your home for the highest possible price ASAP
Get More Information







