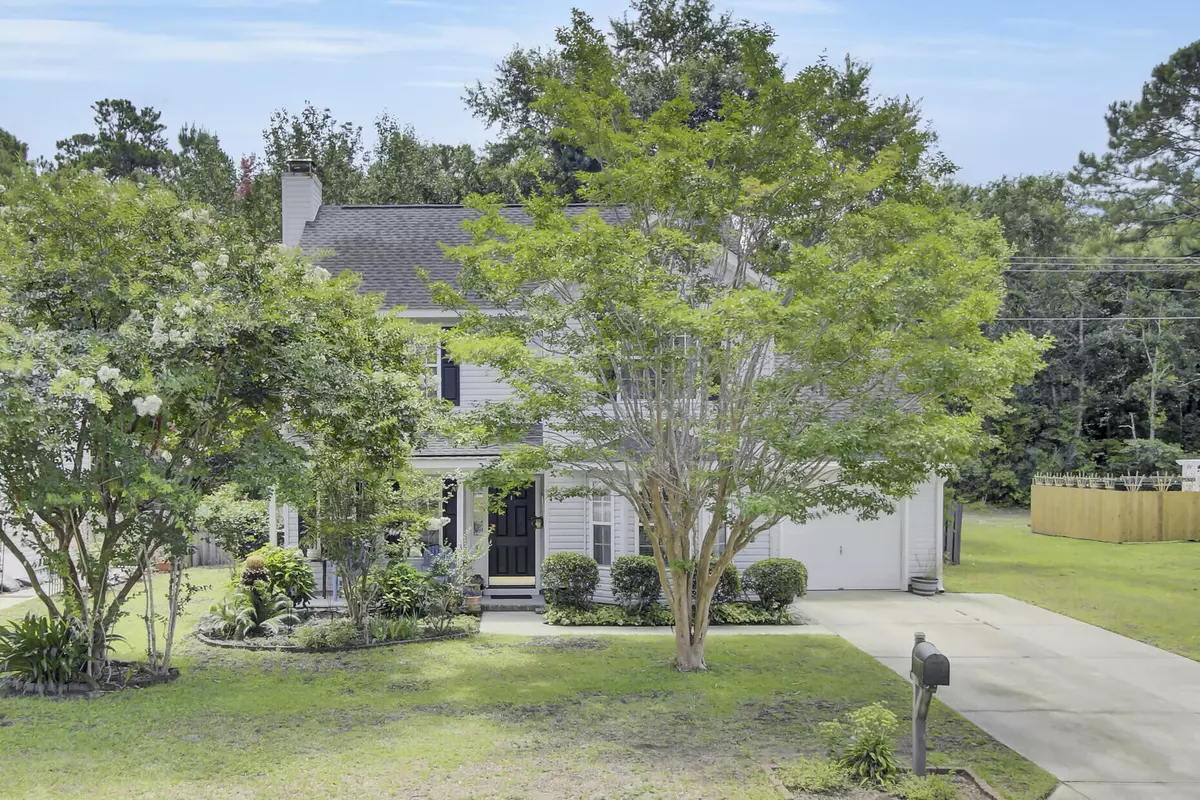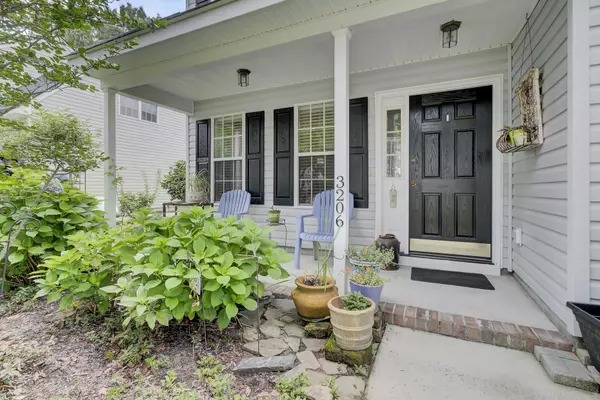Bought with AgentOwned Realty Charleston Group
$487,000
$497,500
2.1%For more information regarding the value of a property, please contact us for a free consultation.
3 Beds
2.5 Baths
1,592 SqFt
SOLD DATE : 10/19/2022
Key Details
Sold Price $487,000
Property Type Single Family Home
Sub Type Single Family Detached
Listing Status Sold
Purchase Type For Sale
Square Footage 1,592 sqft
Price per Sqft $305
Subdivision Ivy Hall
MLS Listing ID 22018076
Sold Date 10/19/22
Bedrooms 3
Full Baths 2
Half Baths 1
HOA Y/N No
Year Built 1998
Lot Size 6,969 Sqft
Acres 0.16
Property Sub-Type Single Family Detached
Property Description
Not only is this a definite ''LOCATION! LOCATION! LOCATION!'' home being right in the mix of shops, schools, churches, ... directly across from the Market @ Oakland, and near multiple major routes for commuting, but also it's a GEM, ONE-OWNER, & LIGHTLY LIVED-IN home. Boasting a traditional, yet open feel layout downstairs with 1/2 bath, dinning & family room, and kitchen. Upstairs are all bedrooms, accented by upgraded wood laminate flooring, plus both full baths. Don't miss the outside offering & benefits of a significant easement to one side & all woods behind - equals great PRIVACY & perfect for gatherings, or to just relax under your pergola, fenced-in backyard w/plenty of stone lined gardens to enjoy.Ivy Hall homes don't hit the market often, and ones like this definitely don't stay on the market long! Take this opportunity to make it your own today!
Location
State SC
County Charleston
Area 41 - Mt Pleasant N Of Iop Connector
Rooms
Primary Bedroom Level Upper
Master Bedroom Upper Ceiling Fan(s), Walk-In Closet(s)
Interior
Interior Features Ceiling - Smooth, Walk-In Closet(s), Eat-in Kitchen, Family, Pantry, Separate Dining
Heating Heat Pump
Cooling Central Air
Flooring Laminate, Vinyl
Fireplaces Number 1
Fireplaces Type Family Room, One, Wood Burning
Exterior
Parking Features 1 Car Garage, Attached, Off Street
Garage Spaces 1.0
Fence Privacy, Fence - Wooden Enclosed
Community Features Park, Trash, Walk/Jog Trails
Utilities Available Dominion Energy, Mt. P. W/S Comm
Roof Type Asphalt
Porch Front Porch, Screened
Total Parking Spaces 1
Building
Lot Description 0 - .5 Acre, Interior Lot, Level
Story 2
Foundation Slab
Sewer Public Sewer
Water Public
Architectural Style Traditional
Level or Stories Two
Structure Type Vinyl Siding
New Construction No
Schools
Elementary Schools Jennie Moore
Middle Schools Laing
High Schools Wando
Others
Acceptable Financing Cash, Conventional
Listing Terms Cash, Conventional
Financing Cash, Conventional
Read Less Info
Want to know what your home might be worth? Contact us for a FREE valuation!

Our team is ready to help you sell your home for the highest possible price ASAP
Get More Information







