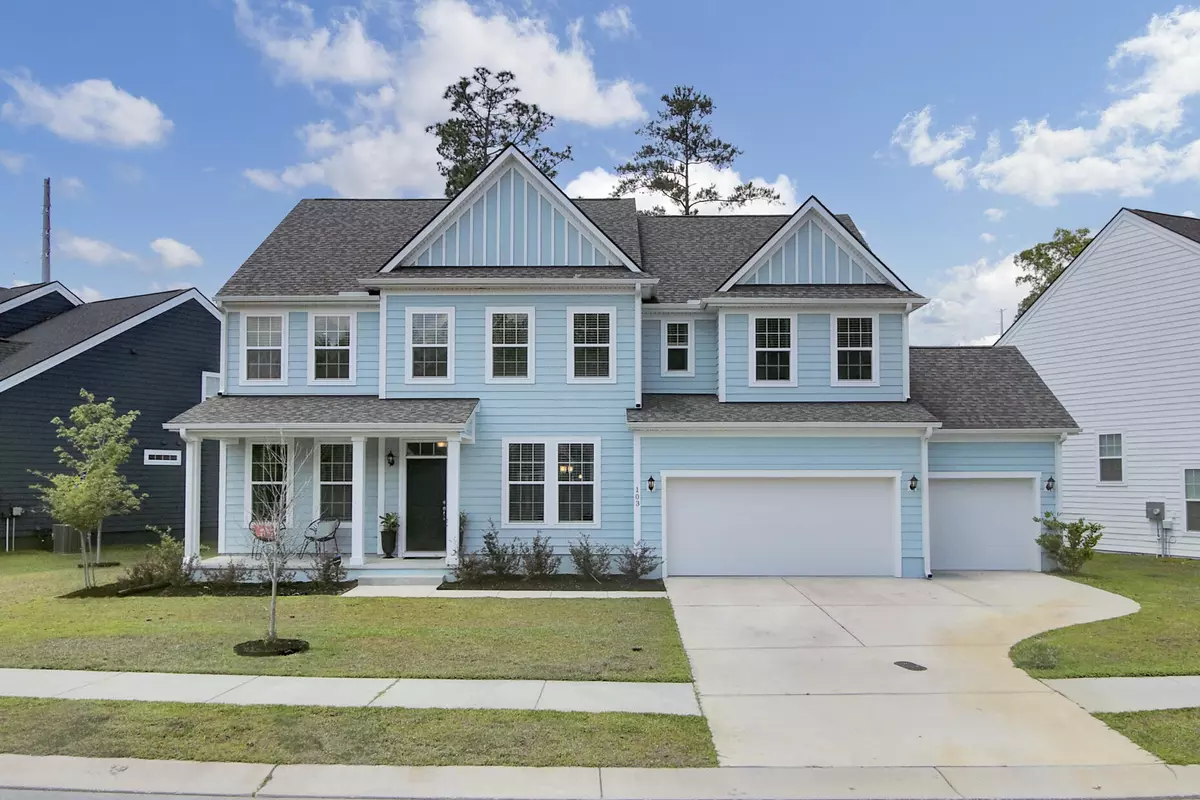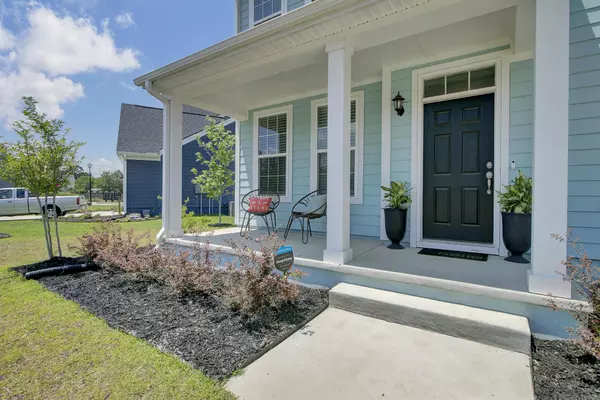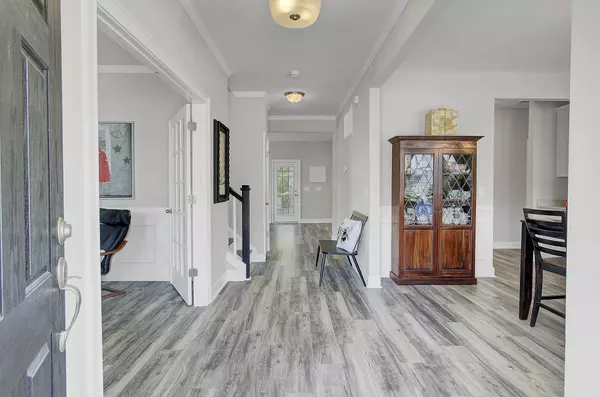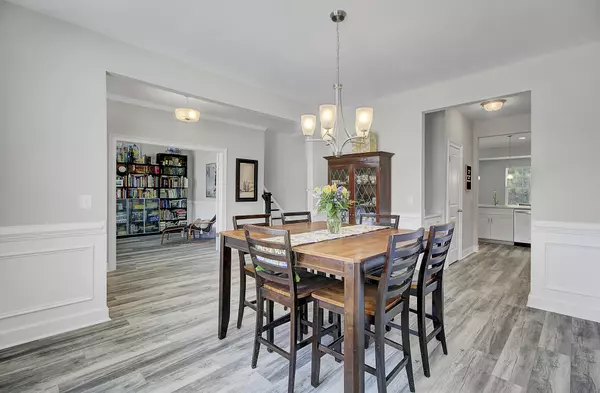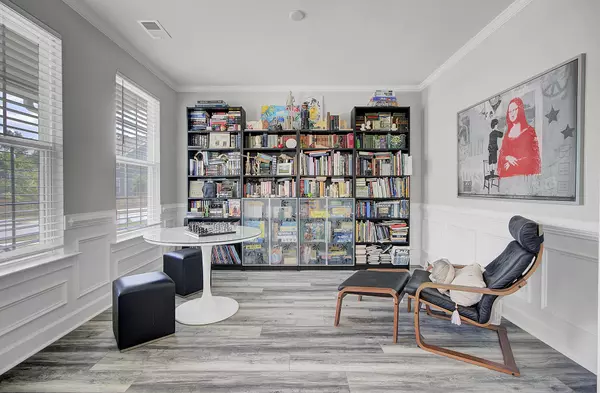Bought with Brand Name Real Estate
$565,000
$580,000
2.6%For more information regarding the value of a property, please contact us for a free consultation.
5 Beds
3.5 Baths
3,604 SqFt
SOLD DATE : 10/04/2022
Key Details
Sold Price $565,000
Property Type Single Family Home
Sub Type Single Family Detached
Listing Status Sold
Purchase Type For Sale
Square Footage 3,604 sqft
Price per Sqft $156
Subdivision South Pointe Estates
MLS Listing ID 22013103
Sold Date 10/04/22
Bedrooms 5
Full Baths 3
Half Baths 1
Year Built 2019
Lot Size 8,712 Sqft
Acres 0.2
Property Description
LOCATION, LOCATION! 3 CAR GARAGE! The popular Stonefield plan boasts of open spaces starting with a generous foyer, separate study, and a formal dining room. The show-stopping gourmet kitchen includes a gas cooktop, double wall ovens, a dishwasher, and a sought-after walk-in pantry. Gorgeous quartz countertops adorn the oversized island, with plenty of seating. The kitchen opens to the extended breakfast room and the family room, which is equipped with a gas fireplace. The first floor also features a guest room with a private full bath. Upstairs you will find a grand loft, a dramatic owners suite with a spacious master bath featuring a large tiled shower and double bowl vanity. Down the hall are three large bedrooms, a full bath with two sinks, and a spacious laundry room.Top it all off with a roomy 3 car garage, a great screened porch, and a wooded backyard view. Energy-efficient home with a gas tankless water heater, SS appliances, cement siding, radiant barrier sheathing, and Low -E windows.
Location
State SC
County Berkeley
Area 74 - Summerville, Ladson, Berkeley Cty
Rooms
Primary Bedroom Level Upper
Master Bedroom Upper Walk-In Closet(s)
Interior
Interior Features Ceiling - Smooth, High Ceilings, Kitchen Island, Walk-In Closet(s), Ceiling Fan(s), Eat-in Kitchen, Family, Entrance Foyer, Loft, Separate Dining, Study
Heating Natural Gas
Cooling Central Air
Flooring Ceramic Tile
Fireplaces Number 1
Fireplaces Type Family Room, Gas Log, One
Laundry Laundry Room
Exterior
Garage Spaces 3.0
Community Features Park, Trash
Roof Type Asphalt
Porch Front Porch, Screened
Total Parking Spaces 3
Building
Lot Description Level, Wooded
Story 2
Foundation Raised Slab
Sewer Public Sewer
Water Public
Architectural Style Traditional
Level or Stories Two
New Construction No
Schools
Elementary Schools Sangaree
Middle Schools Sangaree Intermediate
High Schools Stratford
Others
Financing Relocation Property, Cash, Conventional, VA Loan
Read Less Info
Want to know what your home might be worth? Contact us for a FREE valuation!

Our team is ready to help you sell your home for the highest possible price ASAP

