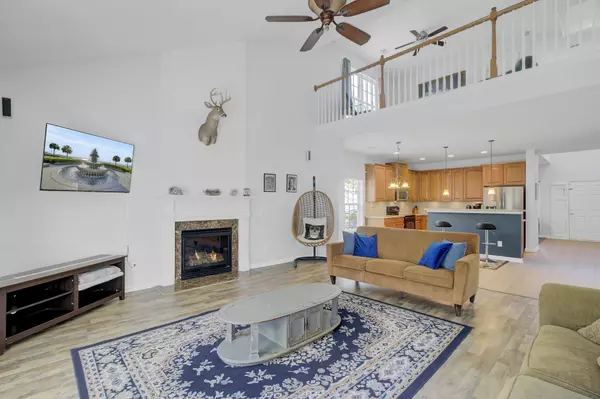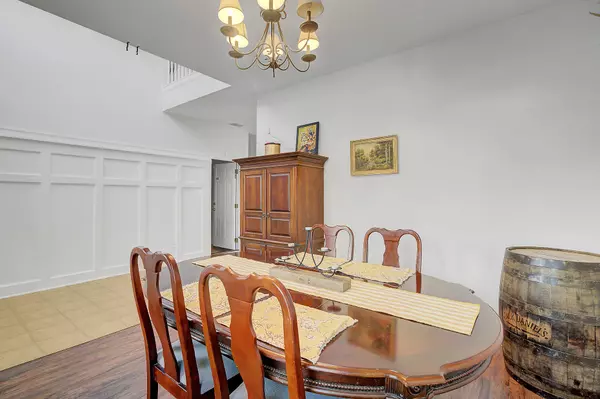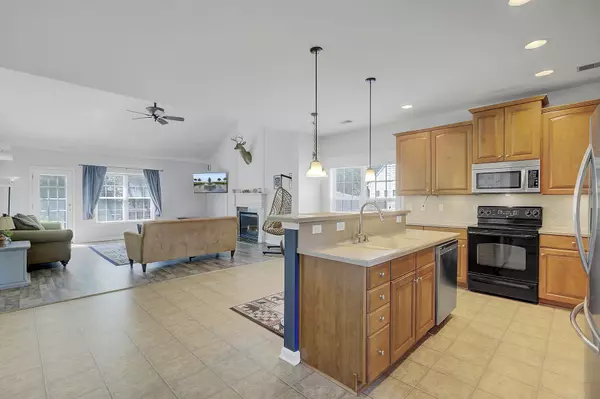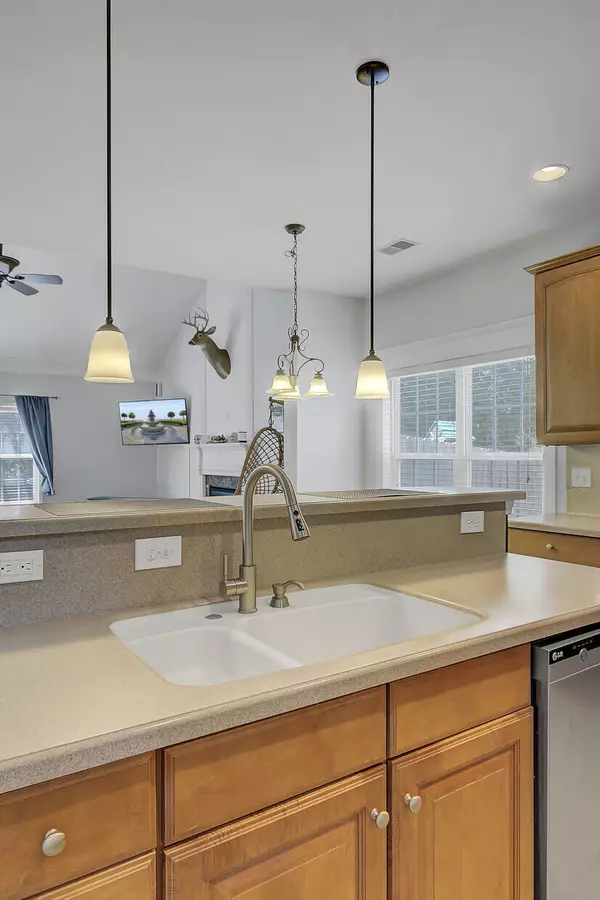Bought with ERA Wilder Realty, Inc
$385,000
$379,900
1.3%For more information regarding the value of a property, please contact us for a free consultation.
4 Beds
2.5 Baths
2,705 SqFt
SOLD DATE : 08/11/2022
Key Details
Sold Price $385,000
Property Type Single Family Home
Sub Type Single Family Detached
Listing Status Sold
Purchase Type For Sale
Square Footage 2,705 sqft
Price per Sqft $142
Subdivision Arbor Walk
MLS Listing ID 22017286
Sold Date 08/11/22
Bedrooms 4
Full Baths 2
Half Baths 1
Year Built 2006
Lot Size 0.270 Acres
Acres 0.27
Property Description
Welcome home to 124 Killdeer Trail, located in the heart of Summerville! The home resides on a quiet, cul-de-sac in peaceful, yet active, family-oriented neighborhood of Arbor Walk. Beautifully maintained throughout, the home features 4 large bedrooms, 2.5 bathrooms, offering plenty of flexible space. Upon entering, you are greeted by gleaming hardwood floors and a grand foyer. Vaulted ceilings and a spacious, open floor plan offer multiple options that are perfect for entertaining or just relaxing! On the first floor, you'll find a formal dining room to your right and a hallway that leads to the eat-in-kitchen and living room space. The kitchen features custom cabinets with under cabinet lighting, stylish tiled backsplash, and plenty of additional storage with a pantry.Looking out from the kitchen into the living room, open ceilings and a cozy fireplace that extends to the ceiling beckons you to gather together. Off the living room you'll find a half bath, a convenient laundry room, and a meticulous master bedroom with an elegant tray ceiling. A bright master bath includes a large bathtub and a massive walk-in closet with a keypad lock for additional peace-of-mind.
On the second floor, a stunning open hallway and flex space overlooking the first floor from both sides offers endless possibilities. Three large bedrooms, each featuring walk-in closets with shelving, and a full bathroom round out the second floor. Outside is a spacious yard with mature landscaping.
This home is located in the highly desirable Dorchester II school district and there is ample convenient shopping close by. Experience everything Summerville in the Arbor Walk neighborhood!
Location
State SC
County Dorchester
Area 63 - Summerville/Ridgeville
Rooms
Primary Bedroom Level Lower
Master Bedroom Lower Ceiling Fan(s), Garden Tub/Shower, Walk-In Closet(s)
Interior
Interior Features Ceiling - Cathedral/Vaulted, High Ceilings, Garden Tub/Shower, Kitchen Island, Walk-In Closet(s), Ceiling Fan(s), Bonus, Eat-in Kitchen, Family, Entrance Foyer, Great, Office, Pantry, Separate Dining
Heating Forced Air
Cooling Central Air
Flooring Laminate, Vinyl
Fireplaces Number 1
Fireplaces Type Family Room, One
Laundry Laundry Room
Exterior
Garage Spaces 2.0
Fence Fence - Wooden Enclosed
Community Features Walk/Jog Trails
Utilities Available Dominion Energy
Roof Type Asphalt
Total Parking Spaces 2
Building
Lot Description 0 - .5 Acre, Cul-De-Sac
Story 2
Foundation Slab
Sewer Public Sewer
Architectural Style Traditional
Level or Stories Two
New Construction No
Schools
Elementary Schools Flowertown
Middle Schools Alston
High Schools Summerville
Others
Financing Any
Read Less Info
Want to know what your home might be worth? Contact us for a FREE valuation!

Our team is ready to help you sell your home for the highest possible price ASAP
Get More Information







