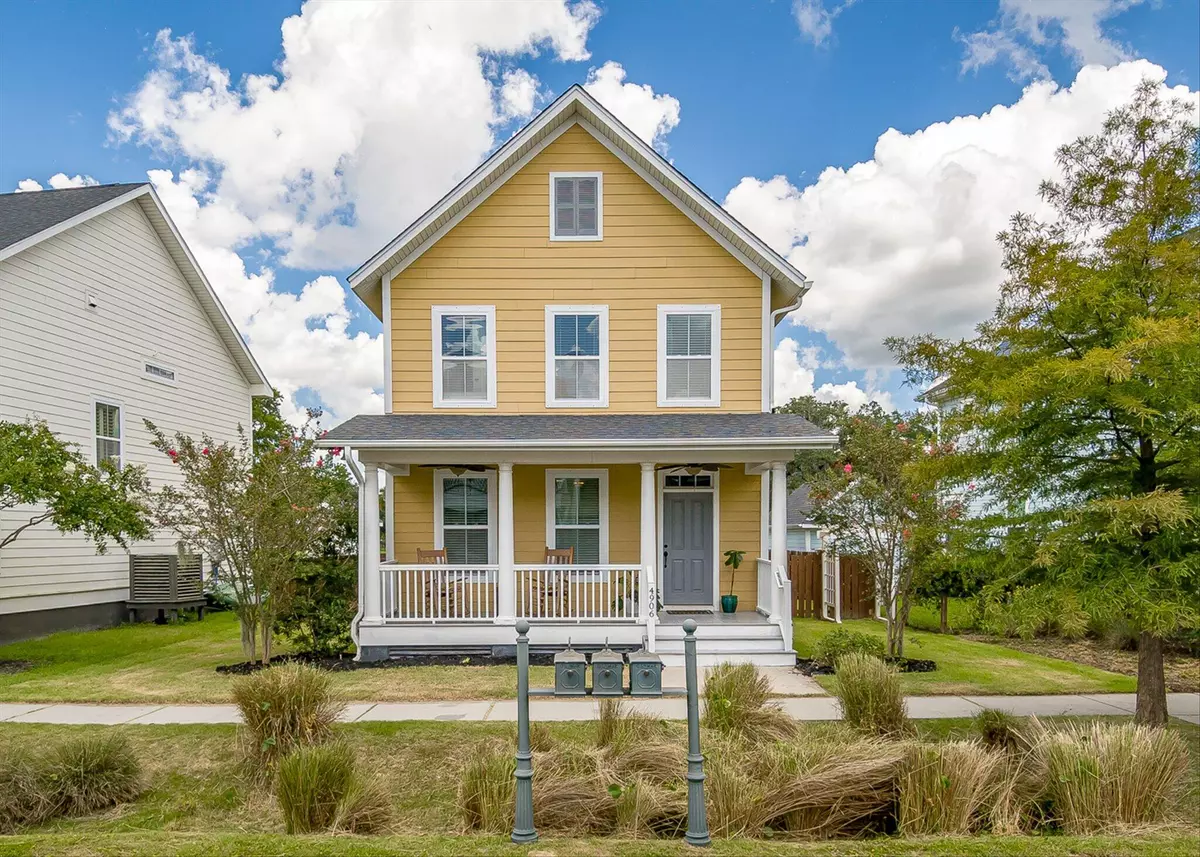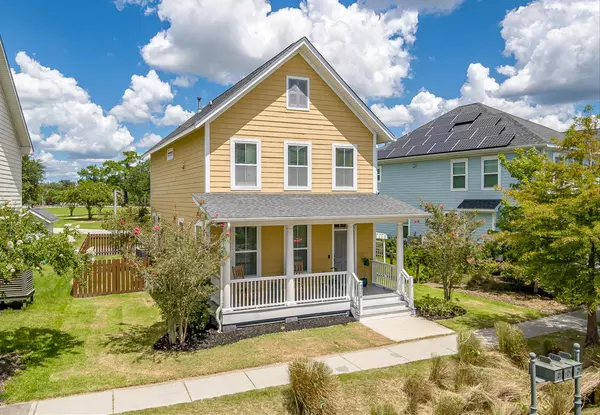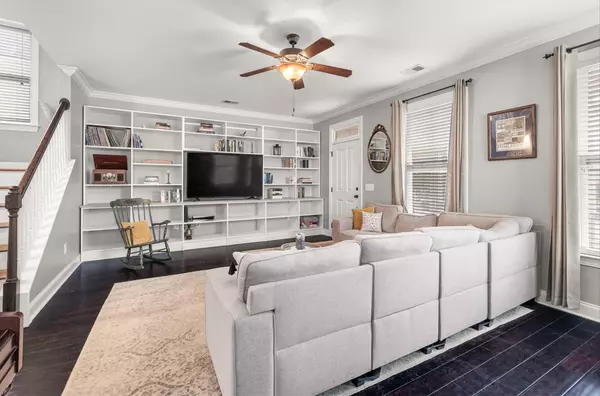Bought with Carolina One Real Estate
$514,990
$514,990
For more information regarding the value of a property, please contact us for a free consultation.
3 Beds
2.5 Baths
1,672 SqFt
SOLD DATE : 09/23/2022
Key Details
Sold Price $514,990
Property Type Single Family Home
Listing Status Sold
Purchase Type For Sale
Square Footage 1,672 sqft
Price per Sqft $308
Subdivision Oak Terrace Preserve
MLS Listing ID 22021242
Sold Date 09/23/22
Bedrooms 3
Full Baths 2
Half Baths 1
Year Built 2014
Lot Size 4,356 Sqft
Acres 0.1
Property Description
Welcome home to 4906 West Liberty Circle nestled in a beautiful community called Oak Terrace Preserve, a Crescent community. This beautiful home was built in 2014 and has been lovingly maintained and upgraded since its owners took possession a few years ago. Upon entering the home, you are greeted with soaring 9' ceilings and a large living room area with a custom built in wall for all your books, pictures, and decorations. Just through the hallway you will find the large eat in kitchen with kitchen island that is handsomely appointed with a dark granite countertop and stainless-steel appliances.There is also a half bath, laundry room, and a screened in porch on the first floor. Enjoy those amazing low country evenings without any insects to bother you. The stairs to the second floor are located in the living room, and they have been upgraded with wooden treads. The second floor was entirely replaced with LVT flooring with exception to the bathrooms that have ceramic tile flooring, there is no carpet in the home. Upstairs you will find the spacious master bedroom with a tray ceiling and upgraded master bathroom boasting a frameless shower, dual vanity, and ceramic tile floors.
The yard has been completely fenced in making it perfect for four legged friends. There is a storage building within the fence providing extra space for your extra belongings. There are also two off street spots located behind the home for your vehicles.
This home is Park Circle living at its finest! You get to enjoy all the amazing things that Charleston has to offer. 30 minutes to Sullivans Island Isle of Palms and Folly Beach. You are 15 minutes to historic downtown Charleston and the over-the-top dining options. 10 minutes to the Charleston International Airport, and huge retail shopping centers. Come see this stunning home before the opportunity is gone.
Location
State SC
County Charleston
Area 31 - North Charleston Inside I-526
Rooms
Primary Bedroom Level Upper
Master Bedroom Upper Ceiling Fan(s), Garden Tub/Shower, Walk-In Closet(s)
Interior
Interior Features Ceiling - Smooth, Tray Ceiling(s), High Ceilings, Kitchen Island, Walk-In Closet(s), Ceiling Fan(s), Eat-in Kitchen, Family
Heating Electric
Cooling Central Air
Flooring Ceramic Tile, Wood
Laundry Laundry Room
Exterior
Fence Fence - Wooden Enclosed
Community Features Park, Trash, Walk/Jog Trails
Utilities Available Charleston Water Service, Dominion Energy
Roof Type Architectural
Porch Front Porch, Screened
Building
Lot Description 0 - .5 Acre
Story 2
Foundation Raised Slab
Sewer Public Sewer
Water Public
Architectural Style Charleston Single, Traditional
Level or Stories Two
New Construction No
Schools
Elementary Schools North Charleston Creative Arts
Middle Schools Morningside
High Schools North Charleston
Others
Financing Cash, Conventional, FHA, VA Loan
Special Listing Condition 10 Yr Warranty
Read Less Info
Want to know what your home might be worth? Contact us for a FREE valuation!

Our team is ready to help you sell your home for the highest possible price ASAP
Get More Information







