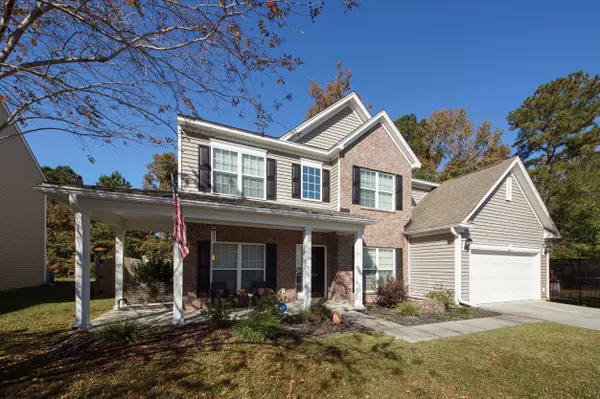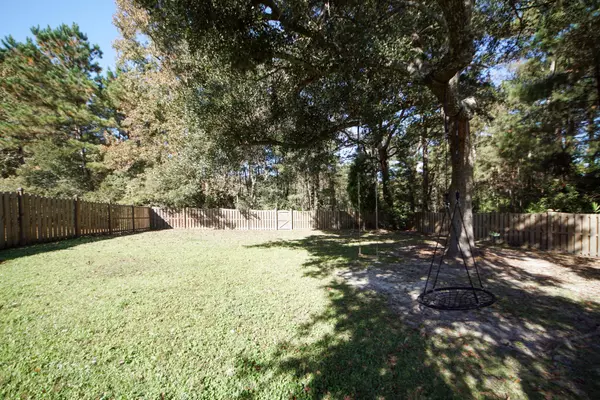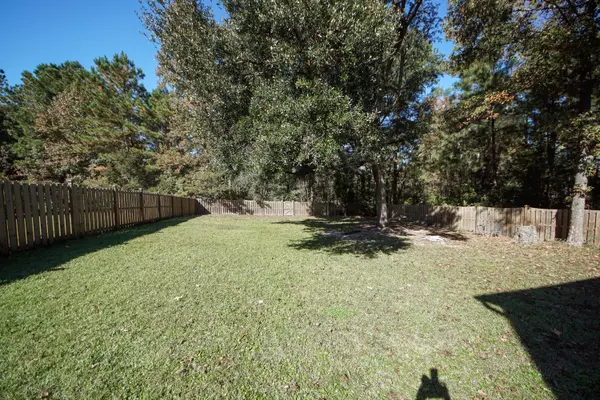Bought with Healthy Realty LLC
$429,000
$442,000
2.9%For more information regarding the value of a property, please contact us for a free consultation.
6 Beds
4.5 Baths
3,010 SqFt
SOLD DATE : 02/22/2022
Key Details
Sold Price $429,000
Property Type Single Family Home
Sub Type Single Family Detached
Listing Status Sold
Purchase Type For Sale
Square Footage 3,010 sqft
Price per Sqft $142
Subdivision Myers Mill
MLS Listing ID 21031653
Sold Date 02/22/22
Bedrooms 6
Full Baths 4
Half Baths 1
Year Built 2008
Lot Size 0.310 Acres
Acres 0.31
Property Description
Six Bedrooms! Private area of the neighborhood with lots of charm, natural lighting, & spacious rooms. Less than a mile from several restaurants, excellent retail shops and a grocery st . Very Convenient! Zoned for DD2 School District. Formal living, dining room, & open floor plan where the kitchen and living rooms is. Downstairs master bedoroom with 5 additional bedrooms upstairs. The master has tray ceilings, whirlpool bath and a walk in closet. Two of the bedrooms upstairs have their own private bathroom and large closets. The yard is completely fenced in with a pond right behind the property. Large magnolia tree in the front yard & beautiful flowering bush. Brand New HVAC and Brand new tankless water heater (2020). Amenity center, community pool and walking trails.
Location
State SC
County Dorchester
Area 63 - Summerville/Ridgeville
Rooms
Primary Bedroom Level Lower, Upper
Master Bedroom Lower, Upper Ceiling Fan(s), Garden Tub/Shower, Multiple Closets, Walk-In Closet(s)
Interior
Interior Features Ceiling - Cathedral/Vaulted, Tray Ceiling(s), Garden Tub/Shower, Walk-In Closet(s), Ceiling Fan(s), Bonus, Eat-in Kitchen, Family, Formal Living, Entrance Foyer, Frog Attached, Living/Dining Combo, Pantry
Heating Electric
Cooling Central Air
Flooring Wood
Fireplaces Number 1
Fireplaces Type Great Room, One
Window Features Window Treatments - Some
Laundry Dryer Connection
Exterior
Garage Spaces 2.0
Fence Privacy, Fence - Wooden Enclosed
Community Features Pool, Walk/Jog Trails
Roof Type Asphalt
Porch Patio, Wrap Around
Total Parking Spaces 2
Building
Lot Description 0 - .5 Acre
Story 2
Foundation Slab
Sewer Public Sewer
Water Public
Architectural Style Traditional
Level or Stories Two
Structure Type Brick Veneer, Vinyl Siding
New Construction No
Schools
Elementary Schools Knightsville
Middle Schools Dubose
High Schools Summerville
Others
Financing Cash, Conventional, FHA, VA Loan
Read Less Info
Want to know what your home might be worth? Contact us for a FREE valuation!

Our team is ready to help you sell your home for the highest possible price ASAP






