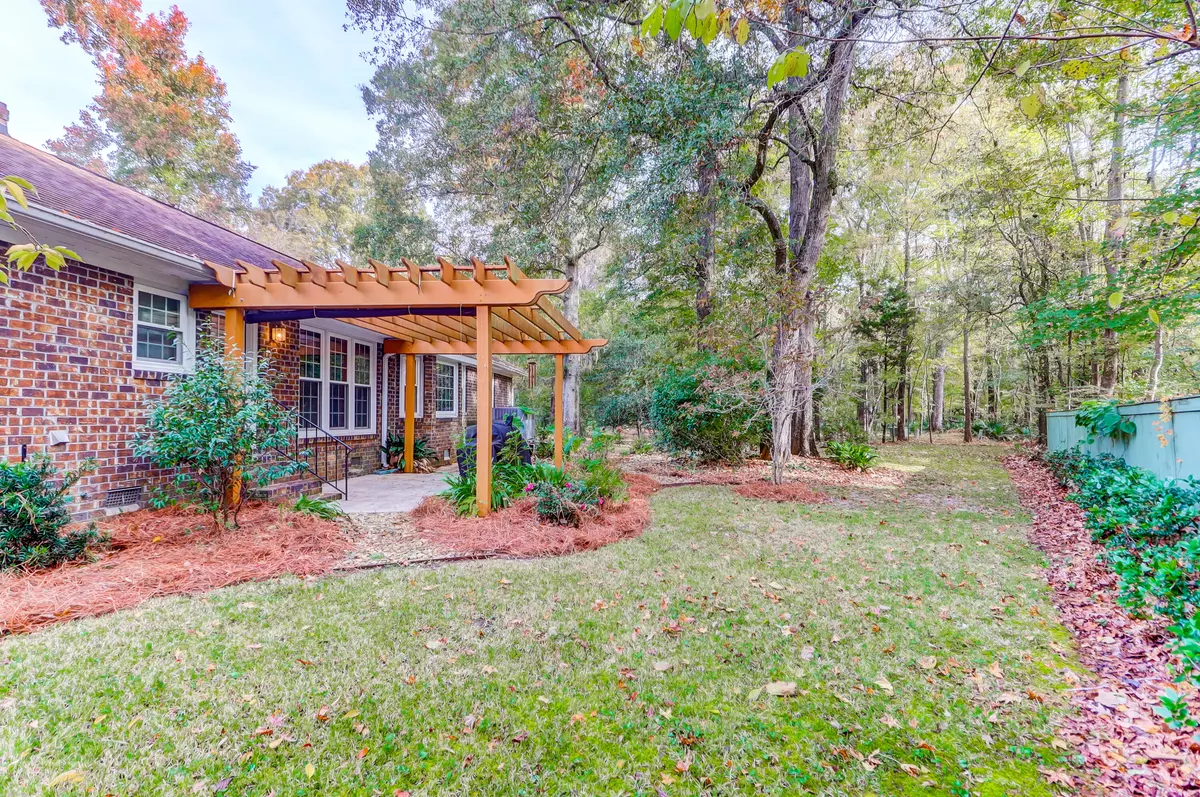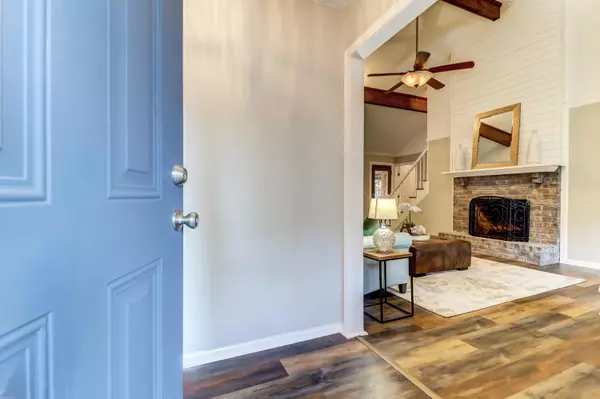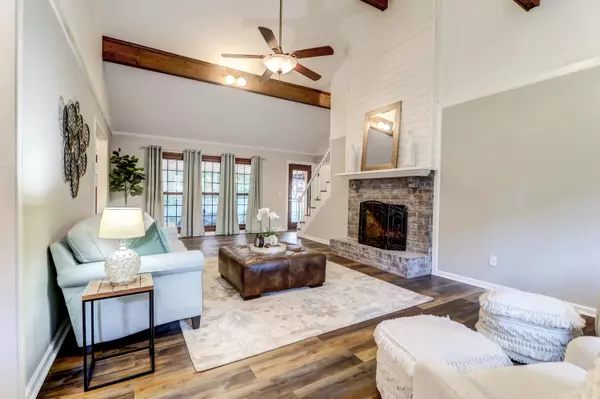Bought with Monterra, LLC
$330,000
$325,000
1.5%For more information regarding the value of a property, please contact us for a free consultation.
4 Beds
2 Baths
1,938 SqFt
SOLD DATE : 01/20/2022
Key Details
Sold Price $330,000
Property Type Single Family Home
Sub Type Single Family Detached
Listing Status Sold
Purchase Type For Sale
Square Footage 1,938 sqft
Price per Sqft $170
Subdivision Quail Arbor V
MLS Listing ID 21032395
Sold Date 01/20/22
Bedrooms 4
Full Baths 2
Year Built 1980
Lot Size 0.310 Acres
Acres 0.31
Property Description
This beautiful 4 BR/2BA Updated Brick Ranch is located on a quiet cul-de-sac in Quail Arbor V. Some of the details you will appreciate about 102 Thicket Ct. are the fabulous location, the wonderful curb appeal, and the backyard sanctuary/oasis designed for relaxing, grilling, entertaining, and enjoying all nature has to offer including local deer! As you enter into the foyer, the right side opens to a huge family room featuring a wood burning fireplace, a vaulted beamed ceiling, and front and rear floor to ceiling windows which provide tons of natural light. Up the stairs in the family room you will find a large FROG which serves as a 4th bedroom or could easily be a playroom, office, craft/storage space, etc. The FROG is also equipped with its own Ductless Mini Split Unit offeringgreat climate control. The laundry room and garage entrance is also located off the family room. On the other end of the home you will find three additional bedrooms (including the master suite), and the second full bath. In the center of the home you will find a modern, updated kitchen featuring stainless steel appliances, a large island with counter seating, dining area, and a beautiful bay window which overlooks the private back yard. This home is move in ready and features all new LVP flooring, new interior and exterior lighting, fresh paint, new range and dishwasher, vinyl double hung windows, beautifully updated kitchen cabinetry, granite countertops, and a new marble vanity in the master bath. There is also a storage shed in the back that conveys too! Like many homes in the area flood insurance is required and the current premium runs approximately 700.00/year. This is a great home, at a great price, and in a great location! Make your appointment to see this home today. Listing agent is related to seller.
Location
State SC
County Dorchester
Area 62 - Summerville/Ladson/Ravenel To Hwy 165
Rooms
Primary Bedroom Level Lower
Master Bedroom Lower Ceiling Fan(s), Walk-In Closet(s)
Interior
Interior Features Beamed Ceilings, Ceiling - Cathedral/Vaulted, Ceiling - Smooth, Kitchen Island, Walk-In Closet(s), Ceiling Fan(s), Eat-in Kitchen, Family, Frog Attached
Heating Electric
Cooling Central Air
Flooring Ceramic Tile, Wood
Fireplaces Number 1
Fireplaces Type Family Room, One, Wood Burning
Laundry Laundry Room
Exterior
Exterior Feature Stoop
Garage Spaces 2.0
Fence Partial
Utilities Available Dominion Energy, Dorchester Cnty Water and Sewer Dept
Roof Type Architectural
Porch Patio
Total Parking Spaces 2
Building
Lot Description 0 - .5 Acre
Story 1
Foundation Crawl Space
Sewer Public Sewer
Water Public
Architectural Style Ranch, Traditional
Level or Stories One
New Construction No
Schools
Elementary Schools Dr. Eugene Sires Elementary
Middle Schools Alston
High Schools Ashley Ridge
Others
Financing Cash, Conventional, FHA, VA Loan
Special Listing Condition Flood Insurance
Read Less Info
Want to know what your home might be worth? Contact us for a FREE valuation!

Our team is ready to help you sell your home for the highest possible price ASAP






