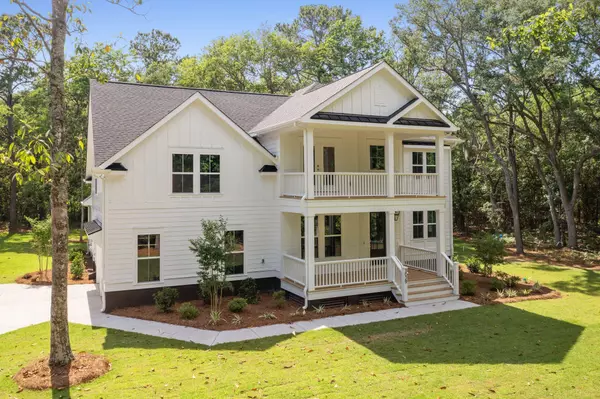Bought with Carriage Properties LLC
$1,056,000
$1,045,000
1.1%For more information regarding the value of a property, please contact us for a free consultation.
5 Beds
4.5 Baths
3,818 SqFt
SOLD DATE : 07/07/2022
Key Details
Sold Price $1,056,000
Property Type Other Types
Sub Type Single Family Detached
Listing Status Sold
Purchase Type For Sale
Square Footage 3,818 sqft
Price per Sqft $276
Subdivision Duck Pond Estates
MLS Listing ID 22013496
Sold Date 07/07/22
Bedrooms 5
Full Baths 4
Half Baths 1
Year Built 2022
Lot Size 1.030 Acres
Acres 1.03
Property Description
This peaceful and private, brand new semi-custom home on Johns Island offers more than enough space and features to enjoy for years to come! The home resides on over 1 acre of wooded land in a beautiful, quiet gated community with mature trees and landscaping throughout! Hardwoods carry through the entire main livings space as well as the Owner's Suite. The kitchen features Gourmet kitchen appliances with built-in oven & microwave, as well as gas cooktop and an island that is nearly 10' long! Separate dining, screened in porch, fully irrigated throughout the entire acre of land! White oak stairs & handrails, and hardwoods that continue to the upstairs loft (17'8''x 19'8''.)The upstairs also features 3 bedrooms and additional bonus room with beverage center and its very own full bath, allowing for additional living space or Guest-Suite. 3029 Roast Duck Lane is a truly unique home and will not last long!
Location
State SC
County Charleston
Area 23 - Johns Island
Rooms
Primary Bedroom Level Lower
Master Bedroom Lower Ceiling Fan(s), Multiple Closets, Walk-In Closet(s)
Interior
Interior Features Ceiling - Smooth, High Ceilings, Kitchen Island, Walk-In Closet(s), Ceiling Fan(s), Bonus, Eat-in Kitchen, Family, Entrance Foyer, Great, Loft, Office, Pantry, Separate Dining, Study
Cooling Central Air
Flooring Ceramic Tile, Wood
Fireplaces Number 1
Fireplaces Type Family Room, Gas Connection, One
Laundry Laundry Room
Exterior
Exterior Feature Balcony, Lawn Irrigation
Garage Spaces 2.0
Community Features Gated
Utilities Available Dominion Energy, John IS Water Co
Roof Type Architectural
Porch Front Porch, Screened
Total Parking Spaces 2
Building
Lot Description 1 - 2 Acres, Cul-De-Sac, Wooded
Story 2
Foundation Crawl Space
Sewer Septic Tank
Water Well
Architectural Style Traditional
Level or Stories Two
New Construction Yes
Schools
Elementary Schools Mt. Zion
Middle Schools Haut Gap
High Schools St. Johns
Others
Financing Cash,Conventional
Special Listing Condition 10 Yr Warranty
Read Less Info
Want to know what your home might be worth? Contact us for a FREE valuation!

Our team is ready to help you sell your home for the highest possible price ASAP
Get More Information







