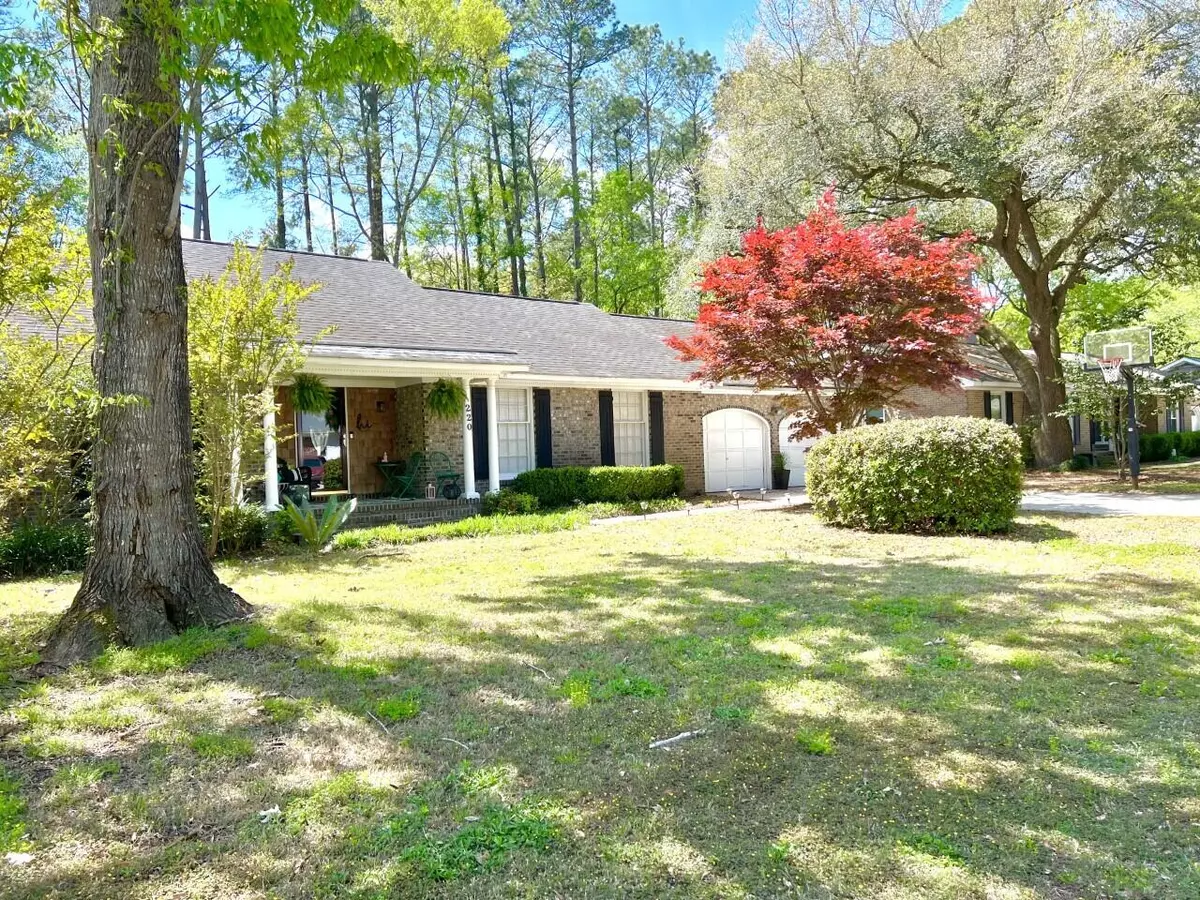Bought with Carolina One Real Estate
$410,000
$384,900
6.5%For more information regarding the value of a property, please contact us for a free consultation.
5 Beds
2 Baths
2,451 SqFt
SOLD DATE : 05/12/2022
Key Details
Sold Price $410,000
Property Type Single Family Home
Sub Type Single Family Detached
Listing Status Sold
Purchase Type For Sale
Square Footage 2,451 sqft
Price per Sqft $167
Subdivision Quail Arbor V
MLS Listing ID 22008305
Sold Date 05/12/22
Bedrooms 5
Full Baths 2
Year Built 1987
Lot Size 10,454 Sqft
Acres 0.24
Property Description
Wow what a home. This is the only true 5 bedroom home located in the Quail Arbor V neighborhood. Are you looking for an updated home with loads of character? Look no further. This home is truly lovely. Upon entering this home you'll feel like you have just entered the pages of Good Housekeeping Magazine. Everywhere you look in this home will leave you speechless. Look up at the black kitchen tin ceiling tiles and down to the hand forged wood floors in the family room. The mural in the office will certainly help you get notice on your next Zoom call. The backyard is an entertainers dream. Across from the deck is a dedicated BBQ area that includes a built in grill ,fire pit and chicken coop. So many upgrades to list we put them on a separate form located within the photos.
Location
State SC
County Dorchester
Area 62 - Summerville/Ladson/Ravenel To Hwy 165
Rooms
Master Bedroom Ceiling Fan(s), Walk-In Closet(s)
Interior
Interior Features Kitchen Island, Walk-In Closet(s), Eat-in Kitchen, Family, Formal Living, Entrance Foyer, Frog Attached, Study
Heating Heat Pump
Cooling Central Air
Flooring Ceramic Tile, Wood
Fireplaces Type Dining Room, Wood Burning
Exterior
Garage Spaces 2.0
Fence Partial
Roof Type Architectural
Porch Deck, Front Porch
Total Parking Spaces 2
Building
Lot Description 0 - .5 Acre, Wooded
Story 1
Foundation Crawl Space
Sewer Public Sewer
Water Public
Architectural Style Ranch
Level or Stories One
New Construction No
Schools
Elementary Schools Dr. Eugene Sires Elementary
Middle Schools Alston
High Schools Ashley Ridge
Others
Financing Any, Cash, Conventional, FHA, State Housing Authority, VA Loan
Read Less Info
Want to know what your home might be worth? Contact us for a FREE valuation!

Our team is ready to help you sell your home for the highest possible price ASAP






