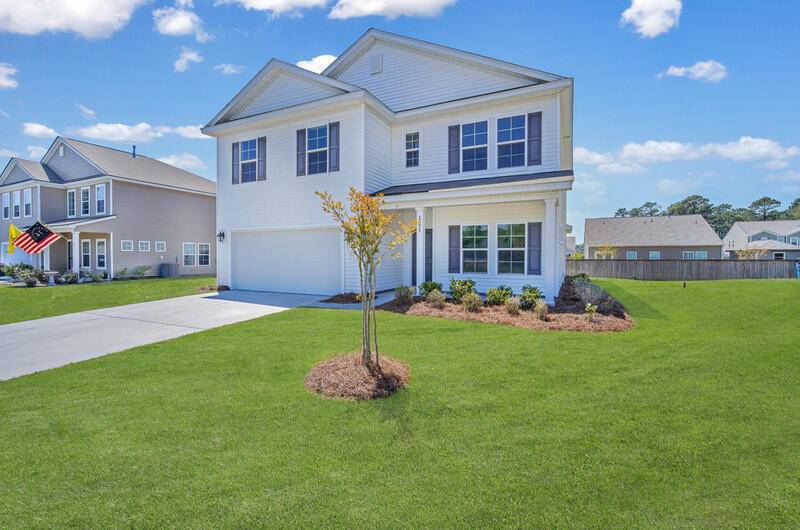Bought with ChuckTown Homes, LLC
$426,000
$409,000
4.2%For more information regarding the value of a property, please contact us for a free consultation.
5 Beds
3 Baths
2,705 SqFt
SOLD DATE : 06/01/2021
Key Details
Sold Price $426,000
Property Type Single Family Home
Sub Type Single Family Detached
Listing Status Sold
Purchase Type For Sale
Square Footage 2,705 sqft
Price per Sqft $157
Subdivision Lakeside Village
MLS Listing ID 21010710
Sold Date 06/01/21
Bedrooms 5
Full Baths 3
Year Built 2017
Lot Size 9,147 Sqft
Acres 0.21
Property Sub-Type Single Family Detached
Property Description
This two story Landrum Floor plan has a modern open floor plan offering 5 bedrooms, 3.0 full baths. Dining room, private den, and kitchen is open to a breakfast nook & family room with 9' ceilings and a screened porch. Other options included are additional windows, master bath with separate shower and tub w/ ceramic tile. The bath fixtures are all upgraded. The home has impact glass windows. The flooring is upgraded to laminate floors in the living areas, ceramic tile in the baths and upgraded carpeting upstairs. The kitchen has an upgraded cabinet selection with Silestone counter tops, under mount sink, ceramic tile backsplash and a complete gas appliance package. The washer and dryer will convey. The cracked window upstairs will be replaced as well as the damaged piece of vinyl siding.
Location
State SC
County Charleston
Area 23 - Johns Island
Rooms
Primary Bedroom Level Upper
Master Bedroom Upper Ceiling Fan(s), Garden Tub/Shower, Multiple Closets, Walk-In Closet(s)
Interior
Interior Features Ceiling - Smooth, High Ceilings, Garden Tub/Shower, Kitchen Island, Walk-In Closet(s), Ceiling Fan(s), Bonus, Eat-in Kitchen, Family, Great, Living/Dining Combo, Loft, Media, In-Law Floorplan, Office, Pantry
Heating Forced Air, Natural Gas
Cooling Central Air
Flooring Vinyl
Window Features Thermal Windows/Doors,Window Treatments - Some
Laundry Dryer Connection, Laundry Room
Exterior
Parking Features 2 Car Garage
Garage Spaces 2.0
Community Features Dog Park, Park, Trash, Walk/Jog Trails
Utilities Available Berkeley Elect Co-Op, Charleston Water Service, Dominion Energy, John IS Water Co
Roof Type Asphalt
Porch Covered, Front Porch, Screened
Total Parking Spaces 2
Building
Lot Description 0 - .5 Acre
Story 2
Foundation Slab
Sewer Public Sewer
Water Public
Architectural Style Colonial, Loft
Level or Stories Two
Structure Type Vinyl Siding
New Construction No
Schools
Elementary Schools Angel Oak
Middle Schools Haut Gap
High Schools St. Johns
Others
Acceptable Financing Any, Cash, Conventional, FHA, VA Loan
Listing Terms Any, Cash, Conventional, FHA, VA Loan
Financing Any,Cash,Conventional,FHA,VA Loan
Read Less Info
Want to know what your home might be worth? Contact us for a FREE valuation!

Our team is ready to help you sell your home for the highest possible price ASAP






