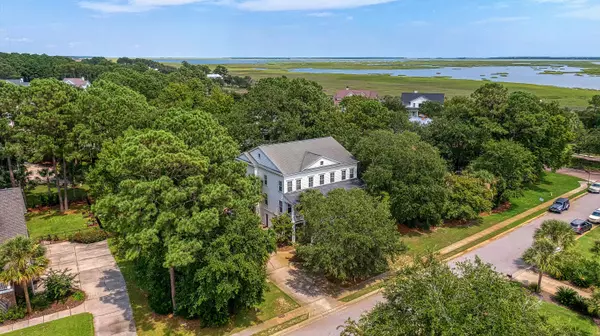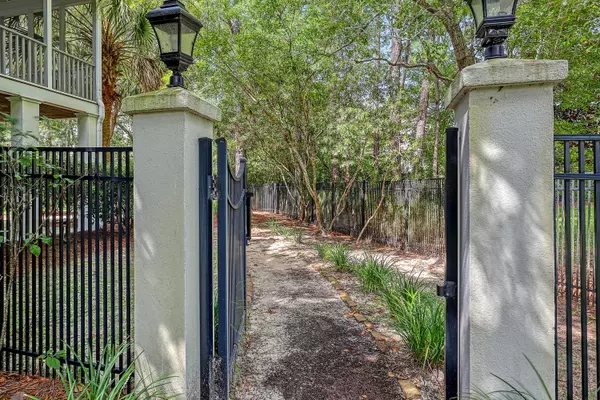Bought with EXP Realty LLC
$1,150,000
$1,499,990
23.3%For more information regarding the value of a property, please contact us for a free consultation.
5 Beds
5.5 Baths
4,650 SqFt
SOLD DATE : 09/09/2022
Key Details
Sold Price $1,150,000
Property Type Single Family Home
Sub Type Single Family Detached
Listing Status Sold
Purchase Type For Sale
Square Footage 4,650 sqft
Price per Sqft $247
Subdivision Hamlin Plantation
MLS Listing ID 22021887
Sold Date 09/09/22
Bedrooms 5
Full Baths 5
Half Baths 1
Year Built 2005
Lot Size 0.530 Acres
Acres 0.53
Property Description
Boasting 4,655 square feet of living area, this home offers the finest of Lowcountry living. With six bedrooms (5 of which with en-suite baths), five full baths, one half bath, and a three car garage, this home leaves nothing to be desired. With abundant storage space, your new home can easily house 3 cars plus a boat or jet ski. A welcoming, and truly southern, full front porch, greets you and offers the perfect space for relaxing in rocking chairs and enjoy the lush landscaping of the front yard. Magnificent hardwood floors throughout the living areas, crown molding, recessed lighting, hard-wired sound system, and beautiful granite wet bar make this home ideal for the host.There is also space for more private affairs in the formal sitting room, formal dining room and spacious den with custom built-ins and abundant natural light. The eat-in kitchen is any chef's dream, boasting granite counter tops, a ceramic tile backsplash, stainless steel appliances, a walk-in pantry, center island, and breakfast bar. The kitchen overlooks the great room that has beautiful custom built-ins and a gas fireplace. The great room and den both offer access to the expansive outdoor living areas, which include a full back porch with a gas grill hook-up, and a vaulted screened porch wired with speakers. The backyard is beautifully landscaped and low-maintenance due the custom well and pump that was installed for the irrigation system. If you are looking to create the media room of your dreams, there is a large bonus room with a hundred inch projection screen! The owner's retreat is ideal with an ornate tray ceiling, sitting room/hide-away office with built-ins, and a stunning master bath. The en-suite bath features dual vanities, oversized Jacuzzi tub, seamless glass enclosed shower with dual shower heads, and an oversized walk-in closet with built-in storage. Located on a picturesque street in Hamlin Plantation, the community offers remarkable amenities with a club house, basketball courts, walking trails, a playground, volleyball courts, fitness center, tennis courts and a swimming pool.
Location
State SC
County Charleston
Area 41 - Mt Pleasant N Of Iop Connector
Rooms
Primary Bedroom Level Upper
Master Bedroom Upper Ceiling Fan(s), Dual Masters, Garden Tub/Shower, Multiple Closets, Walk-In Closet(s)
Interior
Interior Features Ceiling - Smooth, High Ceilings, Walk-In Closet(s), Wet Bar, Ceiling Fan(s), Bonus, Eat-in Kitchen, Family, Formal Living, Media, In-Law Floorplan, Pantry, Separate Dining
Heating Electric
Cooling Central Air
Flooring Ceramic Tile, Wood
Fireplaces Number 1
Fireplaces Type Gas Log, Living Room, One
Laundry Laundry Room
Exterior
Exterior Feature Lawn Irrigation
Garage Spaces 3.0
Fence Fence - Metal Enclosed
Community Features Clubhouse, Fitness Center, Pool, Tennis Court(s), Trash, Walk/Jog Trails
Utilities Available Dominion Energy, Mt. P. W/S Comm
Roof Type Architectural
Porch Covered, Front Porch, Porch - Full Front, Screened
Total Parking Spaces 3
Building
Lot Description .5 - 1 Acre, Interior Lot
Story 3
Foundation Raised
Sewer Public Sewer
Water Public
Architectural Style Traditional
Level or Stories Multi-Story
New Construction No
Schools
Elementary Schools Jennie Moore
Middle Schools Laing
High Schools Wando
Others
Financing Cash, Conventional
Read Less Info
Want to know what your home might be worth? Contact us for a FREE valuation!

Our team is ready to help you sell your home for the highest possible price ASAP






