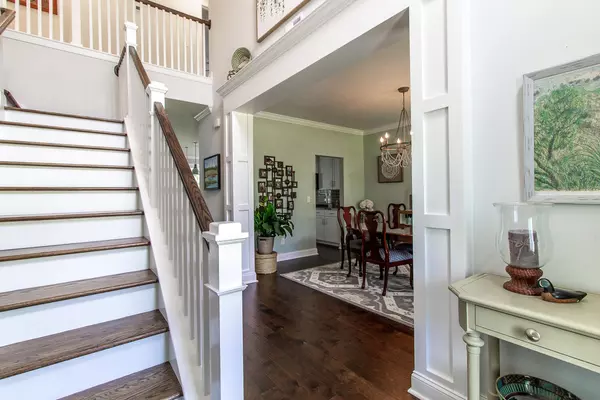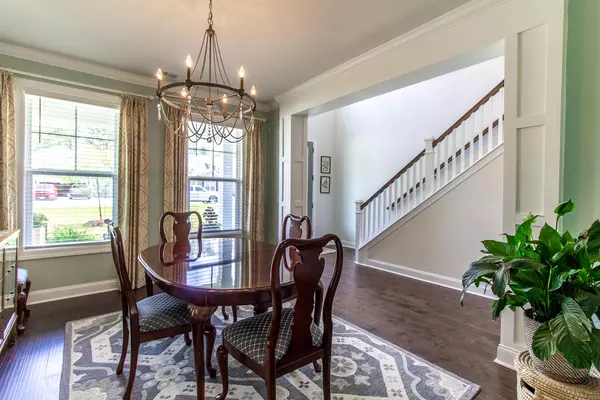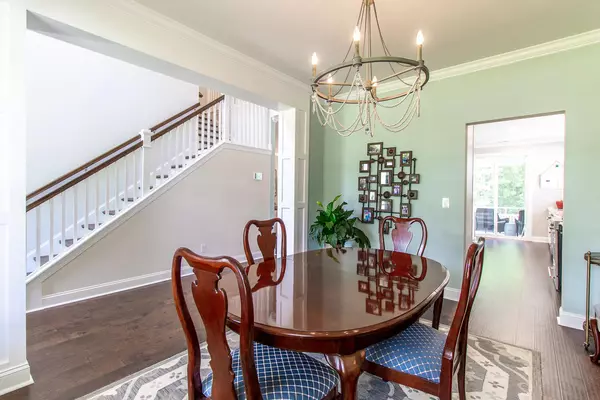Bought with ChuckTown Homes Powered By Keller Williams
$580,000
$595,000
2.5%For more information regarding the value of a property, please contact us for a free consultation.
5 Beds
3 Baths
2,650 SqFt
SOLD DATE : 09/01/2022
Key Details
Sold Price $580,000
Property Type Single Family Home
Sub Type Single Family Detached
Listing Status Sold
Purchase Type For Sale
Square Footage 2,650 sqft
Price per Sqft $218
Subdivision The Summit
MLS Listing ID 22019730
Sold Date 09/01/22
Bedrooms 5
Full Baths 3
Year Built 2020
Lot Size 0.460 Acres
Acres 0.46
Property Description
Welcome Home to this great family neighborhood in The Summit Built by DR Horton Emeralds smart energy green home series -Many extras in The Forrester floor plan with a side entry garage includes a storage rack. Kitchen Aid stainless steel appliances, pull out drawers in cabinets, gas stove, and large kitchen island with upgraded granite counter tops .(Fantasy Brown) Gas logs in FP, Fiber cable, The screened porch with ceiling fan overlooks a large fenced back yard that extends 20 feet beyond the fence into the woods and wetlands. Double size patio for grilling. Tankless water heater energy efficient windows with, low utility bills., Quick Tie roof framing system for low insurance costs. Downstairs BR & Bath Easy Drive to Nexton Parkway and Interstate, DD2 Schools and close to Pinewood.Large Finished Room Over the Garage can be a great music room or entertaining room or 5th bedroom. Master bedroom upstairs has a walk in closet and a large bathroom with glass sliding door on the shower. Also a barn sliding door to close off the master from the bathroom. Cable is Spectrum or AT&T
Location
State SC
County Dorchester
Area 63 - Summerville/Ridgeville
Rooms
Primary Bedroom Level Upper
Master Bedroom Upper Ceiling Fan(s), Garden Tub/Shower, Walk-In Closet(s)
Interior
Interior Features Ceiling - Smooth, Tray Ceiling(s), High Ceilings, Garden Tub/Shower, Kitchen Island, Walk-In Closet(s), Ceiling Fan(s), Bonus, Eat-in Kitchen, Entrance Foyer, Great, Pantry, Separate Dining
Heating Natural Gas
Cooling Central Air
Fireplaces Number 1
Fireplaces Type Gas Log, Great Room, One
Laundry Laundry Room
Exterior
Garage Spaces 2.0
Fence Fence - Wooden Enclosed
Utilities Available Dominion Energy, Dorchester Cnty Water and Sewer Dept, Dorchester Cnty Water Auth, Summerville CPW
Roof Type Architectural, Fiberglass
Porch Patio, Front Porch, Screened
Total Parking Spaces 2
Building
Lot Description 0 - .5 Acre, Cul-De-Sac
Story 2
Foundation Raised Slab
Sewer Public Sewer
Water Public
Architectural Style Craftsman, Traditional
Level or Stories Two
New Construction No
Schools
Elementary Schools Alston Bailey
Middle Schools Alston
High Schools Summerville
Others
Financing Any, Cash, Conventional
Read Less Info
Want to know what your home might be worth? Contact us for a FREE valuation!

Our team is ready to help you sell your home for the highest possible price ASAP






