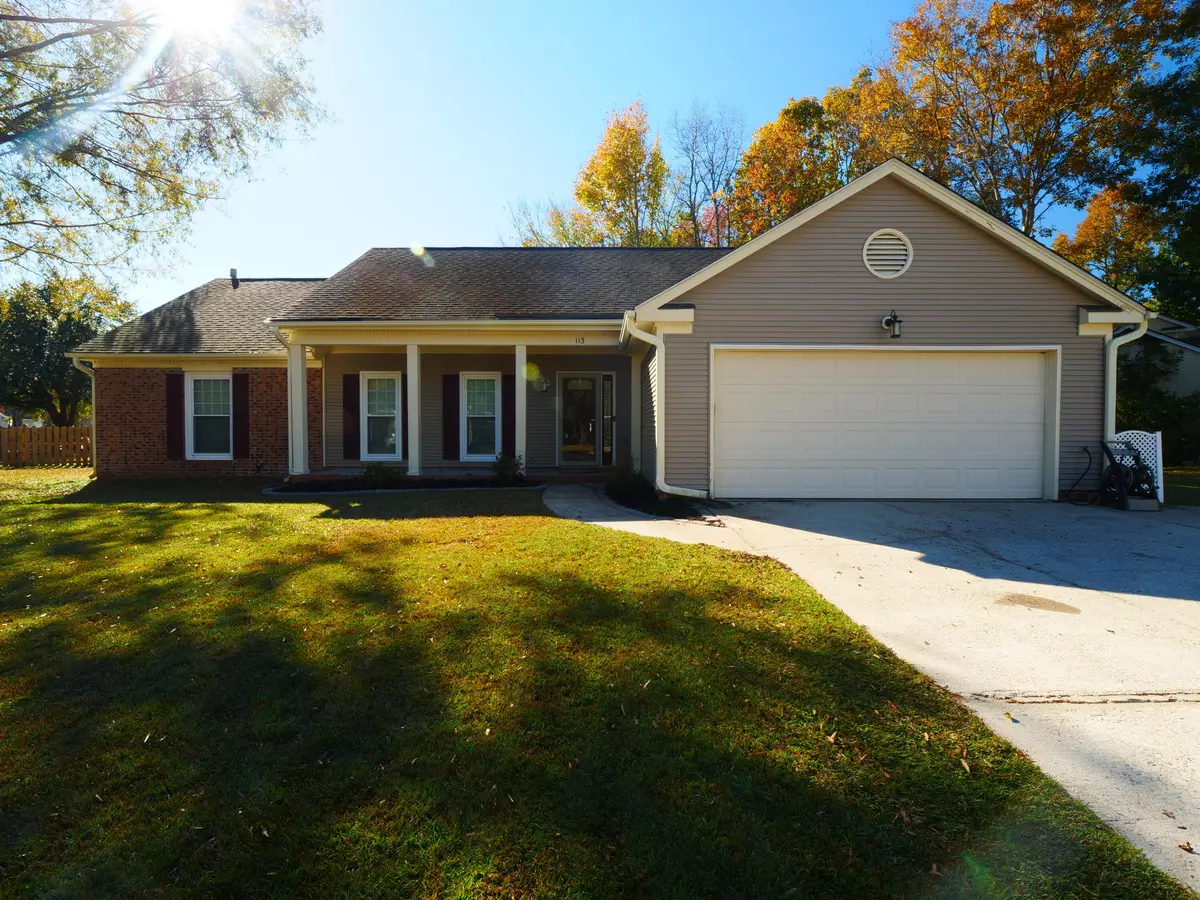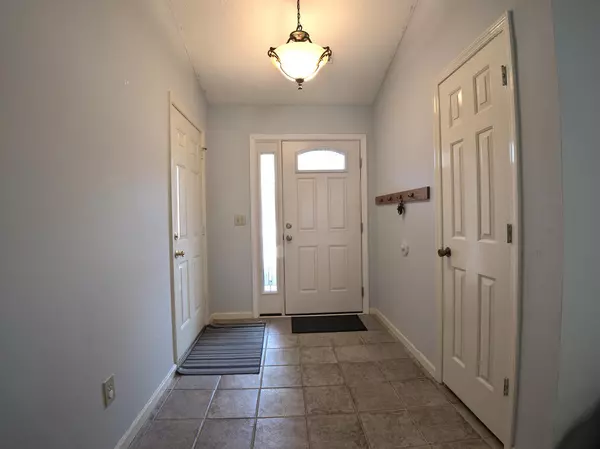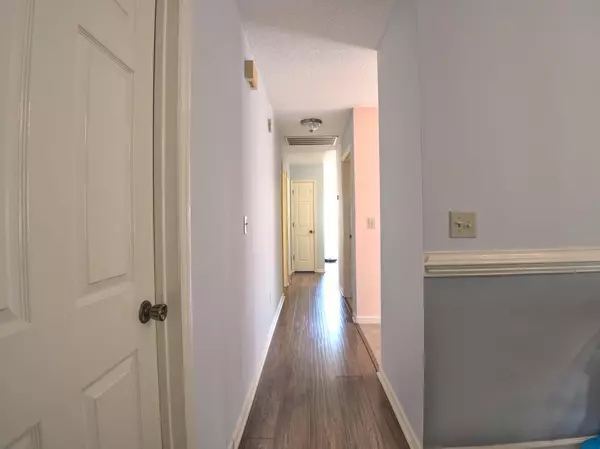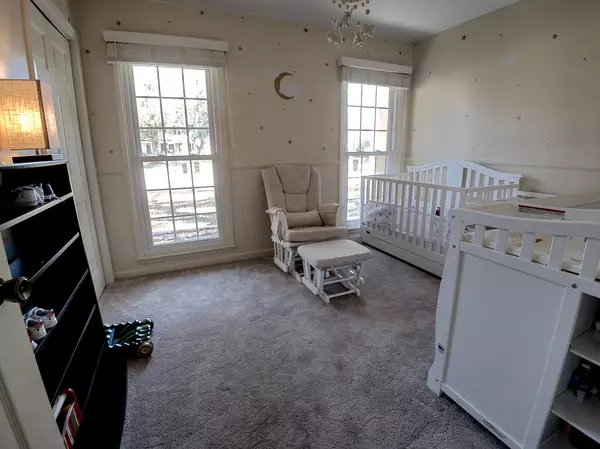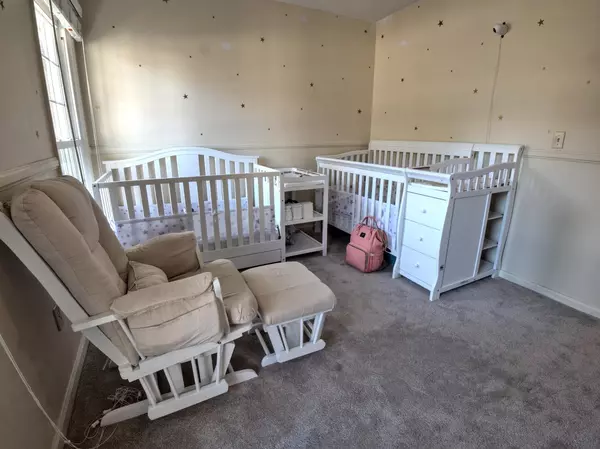Bought with Realty ONE Group Coastal
$287,500
$260,000
10.6%For more information regarding the value of a property, please contact us for a free consultation.
3 Beds
2 Baths
1,752 SqFt
SOLD DATE : 01/10/2022
Key Details
Sold Price $287,500
Property Type Single Family Home
Sub Type Single Family Detached
Listing Status Sold
Purchase Type For Sale
Square Footage 1,752 sqft
Price per Sqft $164
Subdivision Brandymill
MLS Listing ID 21031290
Sold Date 01/10/22
Bedrooms 3
Full Baths 2
Year Built 1987
Lot Size 9,147 Sqft
Acres 0.21
Property Description
Be sure to check out this beauty before it's gone, homes are moving fast! This charming 3 bedroom, 2 bath ranch home is nestled on a large lot in an established neighborhood! You are greeted by vaulted ceilings and beautiful flooring as you enter the home. Huge master suite has large en-suite bathroom and large walk in closet. The large flex space boasts a wood burning fireplace that could be used as a living room area, formal dining room area, or a home office. An added bonus to this home is the large sunroom. The sunroom is perfect for sitting, reading, or relaxing. Zoned for the highly sought after DD2 school district. HVAC system is less than 3 years old, new custom blinds, new plush carpet in all bedrooms, and new storm door. Perfect house to call home.BOOK YOUR SHOWING
Location
State SC
County Dorchester
Area 62 - Summerville/Ladson/Ravenel To Hwy 165
Rooms
Primary Bedroom Level Lower
Master Bedroom Lower
Interior
Interior Features Ceiling - Cathedral/Vaulted, Ceiling - Smooth, Walk-In Closet(s), Ceiling Fan(s), Family, Entrance Foyer, Separate Dining, Sun
Heating Electric, Heat Pump
Cooling Central Air
Flooring Ceramic Tile, Wood
Fireplaces Number 1
Fireplaces Type One, Wood Burning
Laundry Dryer Connection, Laundry Room
Exterior
Garage Spaces 2.0
Fence Fence - Wooden Enclosed
Community Features Pool, Trash
Utilities Available Summerville CPW
Total Parking Spaces 2
Building
Lot Description 0 - .5 Acre
Story 1
Foundation Slab
Sewer Public Sewer
Water Public
Architectural Style Ranch
Level or Stories One
New Construction No
Schools
Elementary Schools Flowertown
Middle Schools Alston
High Schools Ashley Ridge
Others
Financing Any
Read Less Info
Want to know what your home might be worth? Contact us for a FREE valuation!

Our team is ready to help you sell your home for the highest possible price ASAP

