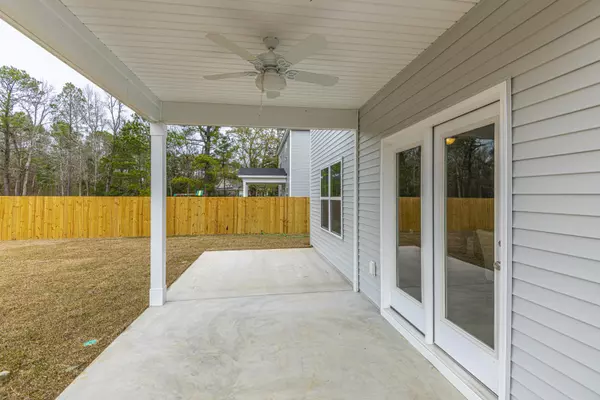Bought with Brand Name Real Estate
$382,585
$380,475
0.6%For more information regarding the value of a property, please contact us for a free consultation.
4 Beds
2.5 Baths
2,241 SqFt
SOLD DATE : 03/20/2022
Key Details
Sold Price $382,585
Property Type Single Family Home
Sub Type Single Family Detached
Listing Status Sold
Purchase Type For Sale
Square Footage 2,241 sqft
Price per Sqft $170
Subdivision Mackey Farms
MLS Listing ID 21030997
Sold Date 03/20/22
Bedrooms 4
Full Baths 2
Half Baths 1
Year Built 2022
Lot Size 6,534 Sqft
Acres 0.15
Property Description
THIS HOME WILL BE COMPLETE IN FEBRUARY. THIS ATTRACTIVE MERIWETHER FLOOR PLAN IS ADJACENT TO A POND THAT IS RIGHT OFF THE BACK YARD! PRIMARY BEDROOM UPSTAIRS, THIS BEAUTIFUL HOME IS an incredible opportunity, this Meriwether B floor plan features four bedrooms and two and one half baths with downstairs office. The kitchen features a large island and is open to the eat-in and family room, and is complete with a covered back patio. The primary bedroom has an enormous walk-in closet and is conveniently located right next to the laundry room. The large bathroom features a double vanity and water closet. Don't miss out on your chance to reside in this award winning community.
Location
State SC
County Berkeley
Area 74 - Summerville, Ladson, Berkeley Cty
Rooms
Primary Bedroom Level Upper
Master Bedroom Upper Walk-In Closet(s)
Interior
Interior Features Ceiling - Smooth, High Ceilings, Kitchen Island, Walk-In Closet(s), Eat-in Kitchen, Office, Pantry
Heating Heat Pump, Natural Gas
Cooling Central Air
Flooring Vinyl
Fireplaces Number 1
Fireplaces Type Family Room, Gas Connection, Gas Log, One
Laundry Dryer Connection, Laundry Room
Exterior
Garage Spaces 2.0
Community Features Dog Park, Park, Trash
Utilities Available BCW & SA, Berkeley Elect Co-Op, Dominion Energy
Waterfront Description Pond Site
Roof Type Fiberglass
Porch Patio, Covered, Front Porch
Total Parking Spaces 2
Building
Lot Description 0 - .5 Acre
Story 2
Foundation Slab
Sewer Public Sewer
Water Public
Architectural Style Traditional
Level or Stories Two
New Construction Yes
Schools
Elementary Schools Sangaree
Middle Schools Sangaree
High Schools Cane Bay High School
Others
Financing Cash, Conventional, FHA, USDA Loan, VA Loan
Special Listing Condition 10 Yr Warranty
Read Less Info
Want to know what your home might be worth? Contact us for a FREE valuation!

Our team is ready to help you sell your home for the highest possible price ASAP
Get More Information







