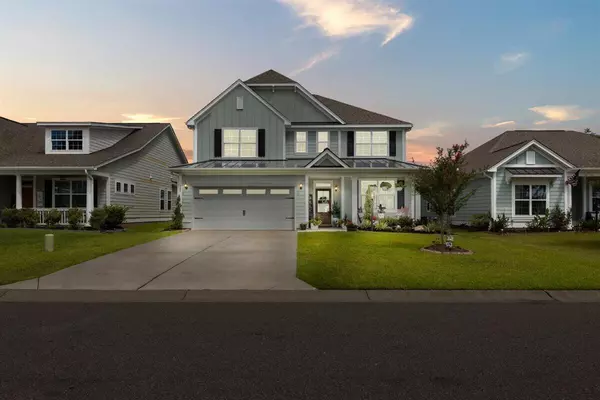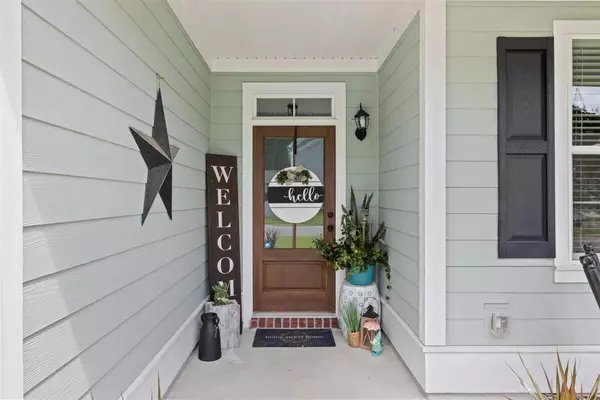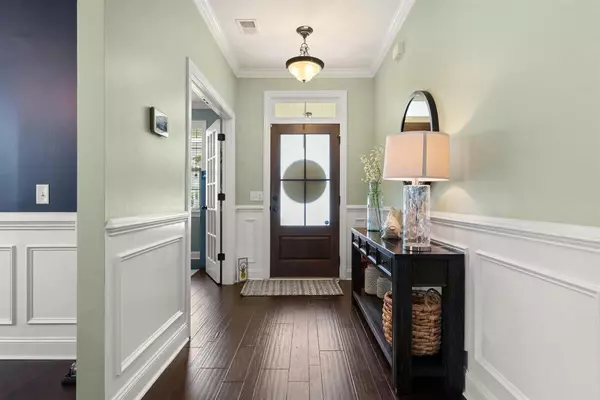Bought with AgentOwned Preferred Group
$620,000
$625,000
0.8%For more information regarding the value of a property, please contact us for a free consultation.
6 Beds
4.5 Baths
3,833 SqFt
SOLD DATE : 09/23/2022
Key Details
Sold Price $620,000
Property Type Single Family Home
Sub Type Single Family Detached
Listing Status Sold
Purchase Type For Sale
Square Footage 3,833 sqft
Price per Sqft $161
Subdivision Cane Bay Plantation
MLS Listing ID 22019474
Sold Date 09/23/22
Bedrooms 6
Full Baths 4
Half Baths 1
Year Built 2018
Lot Size 5,662 Sqft
Acres 0.13
Property Sub-Type Single Family Detached
Property Description
From the moment you step into this Dream Home you will be delighted by the amount of amazing finishes and upgrades. This Craftsman style home has everything you could want with outdoor living paradise boasting an in-ground pool (heated and cooled), dual master bedrooms, gourmet kitchen in the heart of Cane Bay's - The Hammocks! The Hamilton floor plan features 6 bedrooms, 4.5 baths with an office, a formal dining room, large open foyer, fireplace with custom surround, first floor master bedroom with custom closet and a gorgeous master bathroom with custom tiled shower and a whirlpool garden tub. The main level has beautiful hardwood floors. There is a specious office/study with dual French doors at the front of the house, laundry room with organizational shelving, cabinets and a storagcloset. The first floor also features a formal dining room, kitchen with tons of cabinets and counter space, a large island with a bar, farm sink, gas range insert, double wall ovens and herringbone pattern tile backsplash, scattered cabinets, granite countertops and a butler's pantry.
There are over 2,000 more square feet of living space upstairs with 5 bedrooms and secondary living area/bonus room. The second master features full ensuite bathroom. Every room is spacious and the other two bathrooms have dual vanities. The bonus room is huge and there is lots of space for a family/entertainment area.
The home is loaded with upgrades which include: crown molding, 5" baseboards and chair rail molding throughout the home. The luxurious backyard is the perfect retreat for your own "staycation". The beautiful in-ground heated/cooled pool is top of the line. The back yard has an irrigation system, turf for easy maintenance, a built-in grill with a bar for seating, outdoor speakers, outdoor television, custom concrete pavement with lots of lush tropical landscaping overlooking the pond.
The Hammocks offers resort style pool, play parks, miles of wooded walking and jogging trails, Publix, Starbucks, Shopping, Dining, Gas Station, Cane Bay Schools and more! You are within walking distance of Cane Bay YMCA, that features a 54,000 sf sports facility with a 25-meter swimming pool, basketball court, library and so much more.. Don't miss out on what lifestyle awaits you with this wonderful home in one of the country's premiere Master Planned Communities at Cane Bay Plantation.
Location
State SC
County Berkeley
Area 74 - Summerville, Ladson, Berkeley Cty
Region The Hammocks
City Region The Hammocks
Rooms
Primary Bedroom Level Lower
Master Bedroom Lower Dual Masters, Garden Tub/Shower, Outside Access, Split, Walk-In Closet(s)
Interior
Interior Features Ceiling - Smooth, High Ceilings, Garden Tub/Shower, Kitchen Island, Walk-In Closet(s), Ceiling Fan(s), Bonus, Eat-in Kitchen, Family, Formal Living, Entrance Foyer, Great, Loft, Office, Pantry, Separate Dining, Study
Heating Natural Gas
Cooling Central Air
Flooring Ceramic Tile, Laminate, Wood
Fireplaces Number 1
Fireplaces Type Gas Connection, Gas Log, Living Room, One
Window Features ENERGY STAR Qualified Windows
Laundry Laundry Room
Exterior
Exterior Feature Lawn Irrigation
Parking Features 2 Car Garage, Attached, Garage Door Opener
Garage Spaces 2.0
Fence Fence - Wooden Enclosed
Pool In Ground
Community Features Fitness Center, Pool, Trash, Walk/Jog Trails
Utilities Available BCW & SA, Berkeley Elect Co-Op, Dominion Energy
Waterfront Description Pond Site
Roof Type Architectural
Porch Covered, Front Porch
Total Parking Spaces 2
Private Pool true
Building
Lot Description 0 - .5 Acre, High
Story 2
Foundation Slab
Sewer Public Sewer
Water Public
Architectural Style Craftsman, Traditional
Level or Stories Two
Structure Type Cement Plank
New Construction No
Schools
Elementary Schools Cane Bay
Middle Schools Cane Bay
High Schools Cane Bay High School
Others
Acceptable Financing Cash, Conventional, FHA, VA Loan
Listing Terms Cash, Conventional, FHA, VA Loan
Financing Cash, Conventional, FHA, VA Loan
Read Less Info
Want to know what your home might be worth? Contact us for a FREE valuation!

Our team is ready to help you sell your home for the highest possible price ASAP






