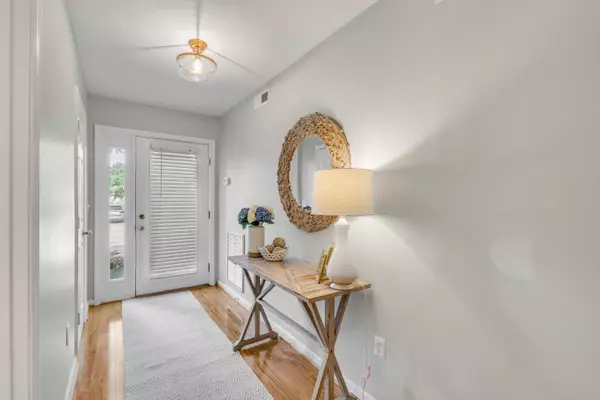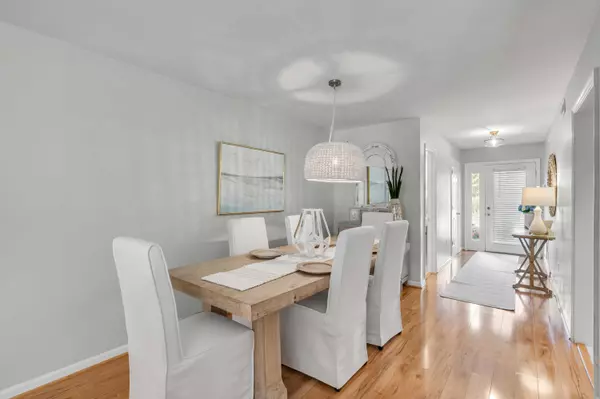Bought with The Boulevard Company, LLC
$450,000
$429,000
4.9%For more information regarding the value of a property, please contact us for a free consultation.
3 Beds
2.5 Baths
1,831 SqFt
SOLD DATE : 09/20/2022
Key Details
Sold Price $450,000
Property Type Single Family Home
Sub Type Single Family Attached
Listing Status Sold
Purchase Type For Sale
Square Footage 1,831 sqft
Price per Sqft $245
Subdivision Ventura Villas
MLS Listing ID 22022036
Sold Date 09/20/22
Bedrooms 3
Full Baths 2
Half Baths 1
Year Built 1981
Property Description
Centrally located in one of Mount Pleasant's best neighborhoods, this Snee Farm villa is the largest of the three bedroom models and doesn't require flood insurance. At over 1,800 square feet, you'll feel right at home, and without the ongoing maintenance and hassle of regular home ownership. From the moment you enter, you'll notice the wide plank upgraded flooring, fresh and modern painted colors, wood burning fireplace, and kitchen with ample cooking space/cabinetry. Proceeding through the home, you can't miss the finished, light-filled sunroom that's an extension of the living room. This versatile space is perfect for the work-from-home types, or someone desiring an extra sitting room or kid's play area. One of three sliding glass doors takes you to the backyard patio with custom pavers, grilling area, all shaded from the afternoon sun, and lush green grass in the common area (maintained by HOA) for the dogs and little ones. If storage is an issue, this home has a uniquely situated utility/laundry/storage room with separate exterior front door. Bikes, golf clubs, tools, etc can all be easily loaded and unloaded without trecking through the living space of the home.
Moving upstairs, the over-sized owner's bedroom with private en suite bath has more than enough room for larger furniture and even a siting area. Bedrooms two and three also have generous measurements and share a full hall bathroom. Snee Farm offers a full service golf and country club membership packages (not required to join); yet this townhouse belongs to private amenities such as pool, tennis courts, and off-street boat storage. If you want to leave all the neighborhood has to offer, the famous Isle of Palms beach is 3 stop lights away. Even closer is Mount Pleasant Towne Center with too many shops and restaurants to list. Downtown Charleston is a mere 15 minutes away via the gorgeous 8 laned Ravenel Bridge. Lastly, the HOA has planned beautification projects planned for fall 2022 including exterior paint and stucco touch ups for all units.
Location
State SC
County Charleston
Area 42 - Mt Pleasant S Of Iop Connector
Rooms
Primary Bedroom Level Upper
Master Bedroom Upper Ceiling Fan(s), Multiple Closets
Interior
Interior Features Bonus, Living/Dining Combo, Office, Sun, Utility
Heating Heat Pump
Cooling Central Air
Flooring Ceramic Tile, Laminate
Fireplaces Number 1
Fireplaces Type Great Room, One, Wood Burning
Laundry Laundry Room
Exterior
Fence Fence - Wooden Enclosed
Community Features Club Membership Available, Golf Membership Available, Lawn Maint Incl, Pool, RV/Boat Storage, Tennis Court(s), Walk/Jog Trails
Utilities Available Dominion Energy, Mt. P. W/S Comm
Roof Type Asphalt
Porch Patio
Building
Lot Description 0 - .5 Acre
Story 2
Foundation Slab
Sewer Public Sewer
Water Public
Level or Stories Two
New Construction No
Schools
Elementary Schools James B Edwards
Middle Schools Moultrie
High Schools Lucy Beckham
Others
Financing Any
Read Less Info
Want to know what your home might be worth? Contact us for a FREE valuation!

Our team is ready to help you sell your home for the highest possible price ASAP






