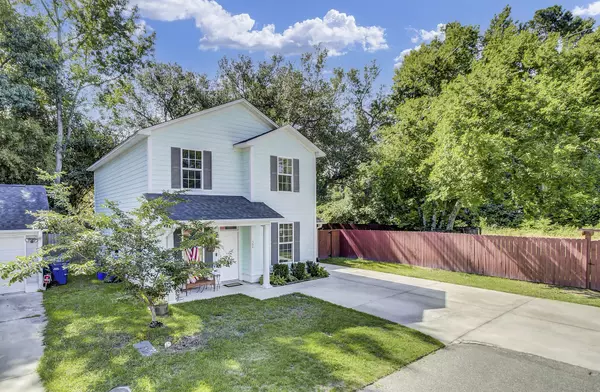Bought with BIG Realty, LLC
$455,000
$460,000
1.1%For more information regarding the value of a property, please contact us for a free consultation.
3 Beds
2.5 Baths
1,700 SqFt
SOLD DATE : 09/07/2022
Key Details
Sold Price $455,000
Property Type Single Family Home
Sub Type Single Family Detached
Listing Status Sold
Purchase Type For Sale
Square Footage 1,700 sqft
Price per Sqft $267
Subdivision Pebble Estates
MLS Listing ID 22017168
Sold Date 09/07/22
Bedrooms 3
Full Baths 2
Half Baths 1
Year Built 2015
Lot Size 5,227 Sqft
Acres 0.12
Property Sub-Type Single Family Detached
Property Description
AMAZING LOCATION just a few steps away from the WA Greenway (literally has direct access from front yard), minutes from Avondale, Downtown Charleston and 526. Tucked away on a quiet, private street. You can't beat it! Built in 2015, this well-loved home has a lot to offer with abundant natural light, open inviting floor plan, tons of storage, garage, fully fenced yard with shed, hardiplank siding, hardwood floors, granite countertops, 9 ft smooth ceilings, custom french doors for private downstairs office, large upstairs primary suite with walk-in closet, security system, stainless steel appliances and washer and dryer conveying. This home is the TOTAL PACKAGE. Perfect for young professionals, a new family or anyone looking for a convenient lifestyle. Come check it out today!
Location
State SC
County Charleston
Area 11 - West Of The Ashley Inside I-526
Rooms
Primary Bedroom Level Upper
Master Bedroom Upper Walk-In Closet(s)
Interior
Interior Features Ceiling - Smooth, Family, Separate Dining
Cooling Central Air
Flooring Carpet, Ceramic Tile, Wood
Laundry Laundry Room
Exterior
Parking Features 1 Car Garage
Garage Spaces 1.0
Fence Fence - Wooden Enclosed
Utilities Available Charleston Water Service, Dominion Energy
Total Parking Spaces 1
Building
Lot Description 0 - .5 Acre
Story 2
Foundation Slab
Sewer Public Sewer
Water Public
Architectural Style Traditional
Level or Stories Two
Structure Type Cement Siding
New Construction No
Schools
Elementary Schools Stono Park
Middle Schools C E Williams
High Schools West Ashley
Others
Acceptable Financing Any
Listing Terms Any
Financing Any
Read Less Info
Want to know what your home might be worth? Contact us for a FREE valuation!

Our team is ready to help you sell your home for the highest possible price ASAP






