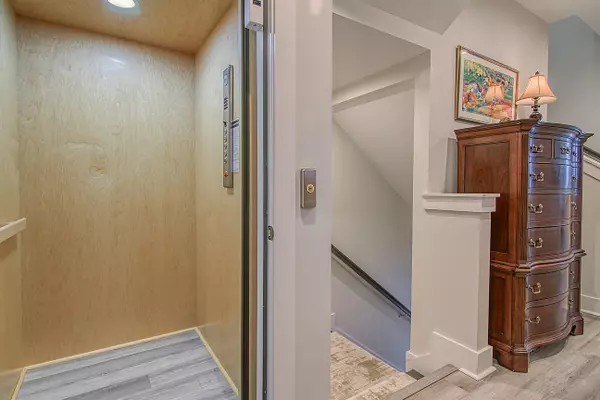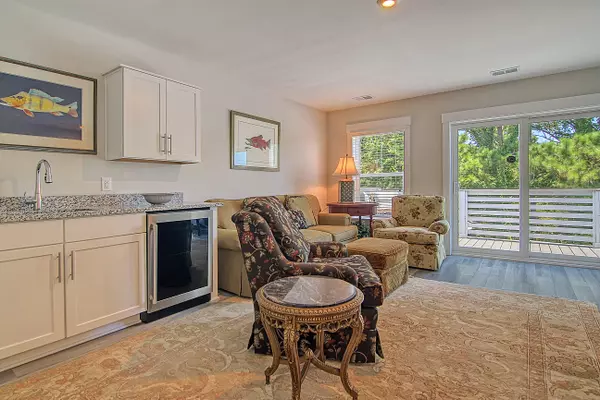Bought with AgentOwned Preferred Group In
$868,000
$899,999
3.6%For more information regarding the value of a property, please contact us for a free consultation.
3 Beds
3.5 Baths
2,500 SqFt
SOLD DATE : 10/12/2022
Key Details
Sold Price $868,000
Property Type Single Family Home
Sub Type Single Family Detached
Listing Status Sold
Purchase Type For Sale
Square Footage 2,500 sqft
Price per Sqft $347
Subdivision Bridgeview
MLS Listing ID 22015496
Sold Date 10/12/22
Bedrooms 3
Full Baths 3
Half Baths 1
Year Built 2021
Lot Size 2,613 Sqft
Acres 0.06
Property Description
Special Features:- New house with a 4-stop elevator- On a pond with a fountainLocated in the exclusive pocket community of Bridgeview in Mount Pleasant, this 4 story home with an elevator and a rooftop terrace boasts both pond views and views of the Ravenel Bridge! This quaint community circles around a beautiful green space with an outdoor dining area featuring a Green Egg grill and a towering, ancient oak. A paver driveway leads up to this residence where you'll find a one car garage, a bedroom with an en-suite bath, and a 4-stop elevator (not found in every home in the community) on the ground level. The second and main level of the home offers an open concept with luxury 5'' solid plank flooring, 10 ft ceilings, and great natural light. The dining area has a stunningAustrian Crystal chandelier as well as access to the balcony on the front of the home. The gorgeous chef's kitchen features high-end stainless steel appliances including a 36" induction glass cooktop with a vent hood, herringbone mosaic tile backsplash, 30" double wall ovens, white cabinetry with Shelf Genie systems, beautiful quartz countertops, a roomy pantry, and a 10 ft. quartz kitchen island with a breakfast bar perfect for entertaining. Just off the kitchen is the lovely family room, and there is also a powder room with a large custom vanity and beveled mirror on this level. Head to the third level to find the owner's retreat with a tray ceiling, two walk-in closets with built-in shelving, and a luxurious bathroom with a dual sink vanity, a step-in tile shower, and views of the pond and fountain. An additional bedroom with a full en-suite bath and a laundry area with upgraded, sturdy added storage shelves and a new front loading washer and dryer complete the third level. The fourth level flex room has a wet bar with added upper cabinets and a beverage fridge, access to storage in the floored attic, and a spacious balcony that boasts views of the pond with fountains and the famous Arthur Ravenel Bridge. You'll love spending time on the balcony where there is no afternoon sun, and this is the only home in the community with a full pond view. This property has had several upgrades including a $12,000 whole house water purifier system, added shower rods and towel bars, added curtains on the doors, custom carpet on the oak stairs, a keyless entry, and an added CPI security system. Additionally, 9 ft ceilings can be found on the first, third, and forth floors, and the home currently requires no flood insurance.* This property is located 3.6 miles from downtown Charleston, 4.1 miles from Mt Pleasant Towne Centre, 5.8 miles from Sullivan's Island, and 8.7 miles from Isle of Palms. This home is meticulously maintained and located in the heart of it all. You do not want to miss out!
-Furniture is negotiable
Location
State SC
County Charleston
Area 42 - Mt Pleasant S Of Iop Connector
Rooms
Primary Bedroom Level Upper
Master Bedroom Upper Ceiling Fan(s), Multiple Closets, Walk-In Closet(s)
Interior
Interior Features Ceiling - Smooth, Tray Ceiling(s), High Ceilings, Elevator, Kitchen Island, Walk-In Closet(s), Wet Bar, Ceiling Fan(s), Bonus, Eat-in Kitchen, Family, Entrance Foyer, Living/Dining Combo, Pantry
Heating Heat Pump
Cooling Central Air
Exterior
Exterior Feature Balcony
Garage Spaces 1.0
Fence Partial
Community Features Park
Utilities Available Dominion Energy, Mt. P. W/S Comm
Waterfront Description Pond, Pond Site
Roof Type Architectural
Total Parking Spaces 1
Building
Lot Description 0 - .5 Acre
Story 4
Sewer Public Sewer
Water Public
Architectural Style Charleston Single, Contemporary
Level or Stories Multi-Story
New Construction No
Schools
Elementary Schools James B Edwards
Middle Schools Moultrie
High Schools Lucy Beckham
Others
Financing Any
Read Less Info
Want to know what your home might be worth? Contact us for a FREE valuation!

Our team is ready to help you sell your home for the highest possible price ASAP
Get More Information







