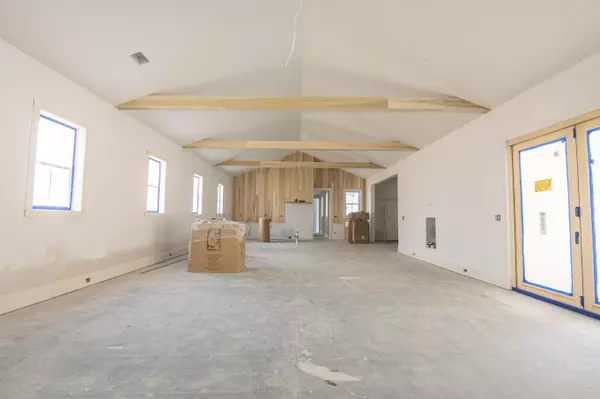Bought with Island House Real Estate
$2,800,000
$2,875,000
2.6%For more information regarding the value of a property, please contact us for a free consultation.
5 Beds
5.5 Baths
3,750 SqFt
SOLD DATE : 09/19/2022
Key Details
Sold Price $2,800,000
Property Type Single Family Home
Sub Type Single Family Detached
Listing Status Sold
Purchase Type For Sale
Square Footage 3,750 sqft
Price per Sqft $746
Subdivision Old Mt Pleasant
MLS Listing ID 22019216
Sold Date 09/19/22
Bedrooms 5
Full Baths 5
Half Baths 1
Year Built 2022
Lot Size 0.360 Acres
Acres 0.36
Property Description
Stunning new construction home situated on a large, .36-acre corner lot in Old Mount Pleasant. This 3750sf 5 bedroom 5 1/2 bath home features a functional floorplan with over 3,100sf is on the 1st floor and a private guest suite over the spacious 2-car + garage. The FROG space features a bedroom, full bath with oversized shower, an office nook, a wet bar, and an open living area. The primary suite is located on the first floor as well as a guest bedroom with ensuite bath, a jack & jill bedroom, and a study/office. The home features excellent build quality/materials with impact windows, standing seam metal roof, spray foam insulation throughout, NuCedar and cement board siding, wide plank french oak flooring, custom tile, high end cabinetry, quartz countertops, and custom trim work.The list price includes a $100k pool credit. Conceptual renderings & additional details available by request. Expected completion date is September 1, 2022. Alhambra Hall, the Pitt Street Bridge, and numerous shopping/dining destinations in the Old Village are just a short walk, bike or golf cart ride away.
Location
State SC
County Charleston
Area 42 - Mt Pleasant S Of Iop Connector
Rooms
Primary Bedroom Level Lower
Master Bedroom Lower Walk-In Closet(s)
Interior
Interior Features Ceiling - Cathedral/Vaulted, Ceiling - Smooth, High Ceilings, Garden Tub/Shower, Kitchen Island, Walk-In Closet(s), Ceiling Fan(s), Eat-in Kitchen, Family, Formal Living, Frog Attached, Living/Dining Combo, In-Law Floorplan, Office
Heating Heat Pump
Cooling Central Air
Flooring Ceramic Tile, Wood
Fireplaces Number 1
Fireplaces Type Family Room, Gas Log, One
Exterior
Garage Spaces 2.0
Fence Fence - Wooden Enclosed
Community Features Park, Tennis Court(s), Trash, Walk/Jog Trails
Utilities Available Dominion Energy, Mt. P. W/S Comm
Roof Type Metal
Porch Patio, Covered, Front Porch
Total Parking Spaces 2
Building
Lot Description High, Level
Story 2
Foundation Slab
Sewer Public Sewer
Water Public
Architectural Style Contemporary
Level or Stories Two
New Construction Yes
Schools
Elementary Schools Mt. Pleasant Academy
Middle Schools Moultrie
High Schools Lucy Beckham
Others
Financing Cash, Conventional
Read Less Info
Want to know what your home might be worth? Contact us for a FREE valuation!

Our team is ready to help you sell your home for the highest possible price ASAP






