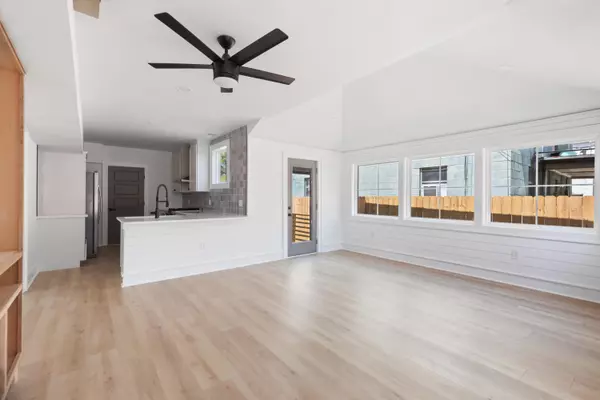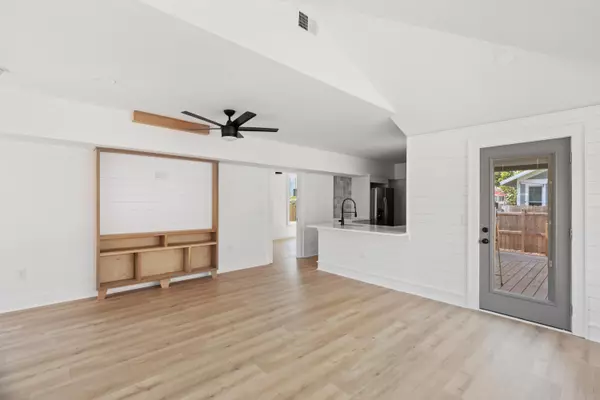Bought with Brand Name Real Estate
$740,000
$775,000
4.5%For more information regarding the value of a property, please contact us for a free consultation.
3 Beds
3.5 Baths
1,622 SqFt
SOLD DATE : 09/01/2022
Key Details
Sold Price $740,000
Property Type Single Family Home
Sub Type Single Family Detached
Listing Status Sold
Purchase Type For Sale
Square Footage 1,622 sqft
Price per Sqft $456
Subdivision North Central
MLS Listing ID 22014380
Sold Date 09/01/22
Bedrooms 3
Full Baths 3
Half Baths 1
Year Built 1970
Lot Size 3,484 Sqft
Acres 0.08
Property Sub-Type Single Family Detached
Property Description
Located in popular North Central Charleston, this is a completely newly renovated three bedroom, three and a half bath house on wide lot with plenty of off-street parking, a newly landscaped yard, and privacy fenced backyard.Walk into an open flow great room with charming mix of old and new. Nice shiplap wall details, a wood custom built-in area for TV, and a brand-new kitchen with white cabinets, quartz counters and stainless appliances including a gas stove, with over range hood, under-counter microwave, refrigerator and tiled accent walls. There is a full-sized laundry/mud room with outside access to the back deck that extends from the laundry around to a second entrance at the great room. The backyard is fully privacy fenced.The first floor has the first of three bedrooms. This main floor bedroom has an ensuite bathroom, closet and a wet bar area and a private exterior access door, that makes for an excellent flex space which could also potentially qualify for short-term rentals (STR) if the main home is owner-occupied. Future owners would need to verify requirements and compliance with the City of Charleston, should they deem this important.
Up the wood stairs to the second floor, you will find two additional bedrooms and two new bathrooms with tiled floors and surrounds.
Enjoy the history but appreciate the newness. This home is light-filled through the all new windows. The roof is a new metal roof. And the exterior consists of a majority new siding, blending old siding in a seamless approach to restoration. Plumbing, appliances, HVAC and electrical are all updated, making this a turn-key home for you.
This is an excellent location in between Rutledge and King Streets and near local coffee shops and venues. Enjoy easy access to all that Charleston has to offer.
Location
State SC
County Charleston
Area 52 - Peninsula Charleston Outside Of Crosstown
Rooms
Primary Bedroom Level Lower, Upper
Master Bedroom Lower, Upper Ceiling Fan(s), Dual Masters, Outside Access
Interior
Interior Features Ceiling - Smooth, High Ceilings, Ceiling Fan(s), Great, Living/Dining Combo, Utility
Heating Electric
Cooling Central Air
Flooring Wood
Laundry Laundry Room
Exterior
Parking Features Off Street
Fence Partial, Privacy, Fence - Wooden Enclosed
Utilities Available Charleston Water Service, Dominion Energy
Roof Type Metal
Porch Deck
Building
Lot Description Level
Story 2
Foundation Crawl Space
Sewer Public Sewer
Water Public
Architectural Style Traditional
Level or Stories Two
Structure Type Wood Siding
New Construction No
Schools
Elementary Schools James Simons
Middle Schools Simmons Pinckney
High Schools Burke
Others
Acceptable Financing Cash, Conventional
Listing Terms Cash, Conventional
Financing Cash, Conventional
Read Less Info
Want to know what your home might be worth? Contact us for a FREE valuation!

Our team is ready to help you sell your home for the highest possible price ASAP






