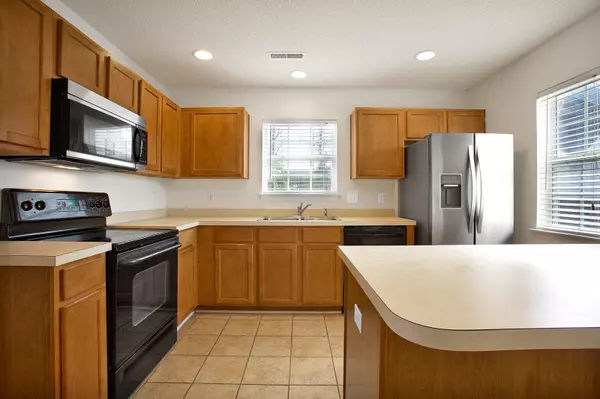Bought with Coldwell Banker Realty
$167,000
$165,000
1.2%For more information regarding the value of a property, please contact us for a free consultation.
3 Beds
2.5 Baths
1,330 SqFt
SOLD DATE : 03/19/2021
Key Details
Sold Price $167,000
Property Type Single Family Home
Sub Type Single Family Attached
Listing Status Sold
Purchase Type For Sale
Square Footage 1,330 sqft
Price per Sqft $125
Subdivision Persimmon Hill Townhouses
MLS Listing ID 21003725
Sold Date 03/19/21
Bedrooms 3
Full Baths 2
Half Baths 1
Year Built 2004
Property Description
What a great home!! Welcome to this beautiful END unit townhome located in the desirable community of Persimmon Hill. Featuring attractive wood floors, tile floor, and spacious rooms with Master Down! Upon entering the home you will see the lovely hardwood floors, master bedroom, living room, kitchen, laundry, pantry, powder room and a cozy screened in porch. Upstairs you will find 2 spacious bedrooms, The 3rd bedroom/loft offers flexible living with endless possibilities for those working from home. Persimmon Hill amenities include a neighborhood pool. HOA covers water & sewer, pool access, trash pick up, landscaping, exterior maintenance and insurance. All of this is conveniently located near shopping, dining, and major roadways! This home is easy to show and won't last too long!
Location
State SC
County Berkeley
Area 73 - G. Cr./M. Cor. Hwy 17A-Oakley-Hwy 52
Rooms
Primary Bedroom Level Lower
Master Bedroom Lower Ceiling Fan(s), Garden Tub/Shower, Multiple Closets
Interior
Interior Features Ceiling - Blown, High Ceilings, Walk-In Closet(s), Ceiling Fan(s), Loft
Heating Electric
Cooling Central Air
Flooring Ceramic Tile, Wood
Laundry Dryer Connection
Exterior
Community Features Lawn Maint Incl, Pool, Trash
Utilities Available Berkeley Elect Co-Op
Roof Type Architectural
Porch Front Porch, Screened
Building
Lot Description Level
Story 2
Foundation Slab
Sewer Public Sewer
Water Public
Level or Stories Two
New Construction No
Schools
Elementary Schools Devon Forest
Middle Schools Westview
High Schools Stratford
Others
Financing Any, Cash, Conventional, FHA, VA Loan
Read Less Info
Want to know what your home might be worth? Contact us for a FREE valuation!

Our team is ready to help you sell your home for the highest possible price ASAP
Get More Information







