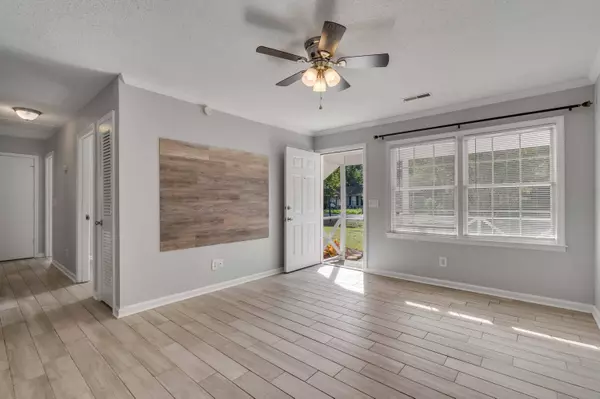Bought with Keller Williams Realty Charleston West Ashley
$290,000
$299,900
3.3%For more information regarding the value of a property, please contact us for a free consultation.
4 Beds
2 Baths
1,852 SqFt
SOLD DATE : 10/11/2022
Key Details
Sold Price $290,000
Property Type Single Family Home
Sub Type Single Family Detached
Listing Status Sold
Purchase Type For Sale
Square Footage 1,852 sqft
Price per Sqft $156
Subdivision Fairlawn
MLS Listing ID 22024184
Sold Date 10/11/22
Bedrooms 4
Full Baths 2
Year Built 1983
Lot Size 10,454 Sqft
Acres 0.24
Property Description
Renovated brick ranch located in the desirable Fairlawn neighborhood and DDII school district! This property offers new tile flooring, fresh paint, updated kitchen/bathrooms, and a newer roof and HVAC unit! The spacious home features 4 bedrooms and 2 full bathrooms. When you enter, you are greeted by a large living room. The kitchen offers new cabinets, granite countertops, and stainless steel appliances. The dining room, laundry room and enormous family room are conveniently located off the kitchen. The spacious master suite offers two walk-in closets and an updated bathroom with double vanities. The fenced-in backyard includes a storage shed and a one car garage with a workshop that could be converted into a mother-in-law suite. Located within 10 minutes of homeimprovement stores, shopping, a variety of grocery stores/restaurants, highway access, golf courses, Ashley River Park and downtown Summerville!
Location
State SC
County Dorchester
Area 62 - Summerville/Ladson/Ravenel To Hwy 165
Rooms
Master Bedroom Ceiling Fan(s), Multiple Closets, Walk-In Closet(s)
Interior
Interior Features Walk-In Closet(s), Eat-in Kitchen, Family, Great, Living/Dining Combo
Heating Electric
Cooling Central Air
Flooring Ceramic Tile
Exterior
Garage Spaces 1.0
Fence Fence - Metal Enclosed
Roof Type Architectural
Total Parking Spaces 1
Building
Lot Description 0 - .5 Acre
Story 1
Foundation Slab
Sewer Public Sewer
Water Public
Architectural Style Ranch
Level or Stories One
New Construction No
Schools
Elementary Schools Dr. Eugene Sires Elementary
Middle Schools Oakbrook
High Schools Ashley Ridge
Others
Financing Any, Cash, Conventional, FHA, VA Loan
Read Less Info
Want to know what your home might be worth? Contact us for a FREE valuation!

Our team is ready to help you sell your home for the highest possible price ASAP
Get More Information







