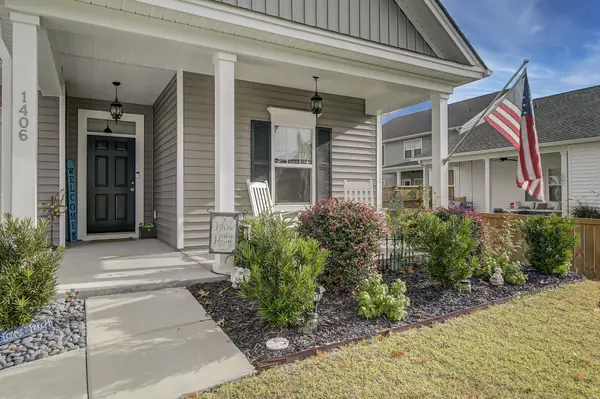Bought with AgentOwned Realty
$429,993
$434,989
1.1%For more information regarding the value of a property, please contact us for a free consultation.
3 Beds
2 Baths
1,556 SqFt
SOLD DATE : 12/20/2021
Key Details
Sold Price $429,993
Property Type Single Family Home
Sub Type Single Family Detached
Listing Status Sold
Purchase Type For Sale
Square Footage 1,556 sqft
Price per Sqft $276
Subdivision Riverview Farms
MLS Listing ID 21030203
Sold Date 12/20/21
Bedrooms 3
Full Baths 2
Year Built 2019
Lot Size 5,662 Sqft
Acres 0.13
Property Sub-Type Single Family Detached
Property Description
This Stunning home built in 2019 ''Better Than New'' in pristine condition! Certainly not plain but with tons of eye catching upgrades! Located in the Charming community of Riverview Farms, Close to West Ashley, James Island, downtown Charleston and The Beaches!. Brand new Generac Genetrator installed! Added Screened back porch! Beautiful custom pavers off the back porch! As you arrive you're greeted w/great curb appeal. Inside you'll find an open floor plan with no expense spared in upgrades. From 4'' Moldings throughout, Quartz countertops, Full wall backsplash in the kitchen to the fully painted walls and Brand new custom floors in the Garage. You'll fall in love with this Johns Island Gem! Nestled in a dead end street! Feel the privacy! Come see it! Shedule your showing before is Gon
Location
State SC
County Charleston
Area 23 - Johns Island
Rooms
Primary Bedroom Level Upper
Master Bedroom Upper Ceiling Fan(s), Walk-In Closet(s)
Interior
Interior Features Ceiling - Smooth, High Ceilings, Kitchen Island, Walk-In Closet(s), Ceiling Fan(s), Eat-in Kitchen, Family, Pantry
Heating Forced Air, Natural Gas
Cooling Central Air
Flooring Ceramic Tile, Wood
Laundry Dryer Connection, Laundry Room
Exterior
Parking Features 2 Car Garage, Garage Door Opener
Garage Spaces 2.0
Fence Fence - Wooden Enclosed
Community Features Park, Trash, Walk/Jog Trails
Utilities Available Berkeley Elect Co-Op, John IS Water Co
Roof Type Architectural
Porch Covered, Screened
Total Parking Spaces 2
Building
Lot Description 0 - .5 Acre
Story 1
Foundation Slab
Sewer Public Sewer
Water Public
Architectural Style Ranch
Level or Stories One
Structure Type Vinyl Siding
New Construction No
Schools
Elementary Schools Angel Oak
Middle Schools Haut Gap
High Schools St. Johns
Others
Acceptable Financing Any
Listing Terms Any
Financing Any
Special Listing Condition 10 Yr Warranty
Read Less Info
Want to know what your home might be worth? Contact us for a FREE valuation!

Our team is ready to help you sell your home for the highest possible price ASAP






