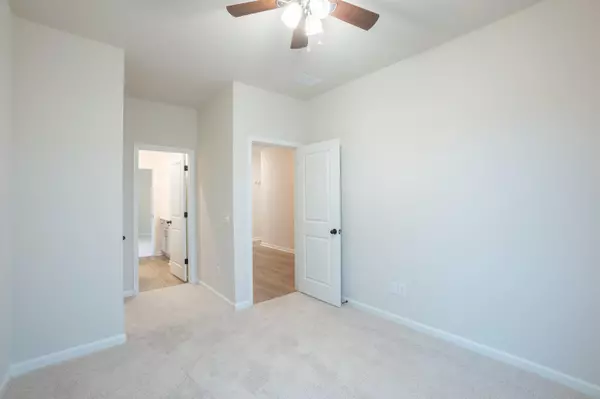Bought with A & A Realty & Co, LLC
$368,000
$374,500
1.7%For more information regarding the value of a property, please contact us for a free consultation.
4 Beds
3 Baths
1,912 SqFt
SOLD DATE : 11/16/2022
Key Details
Sold Price $368,000
Property Type Other Types
Sub Type Single Family Detached
Listing Status Sold
Purchase Type For Sale
Square Footage 1,912 sqft
Price per Sqft $192
Subdivision Strawberry Station
MLS Listing ID 22023738
Sold Date 11/16/22
Bedrooms 4
Full Baths 3
Year Built 2021
Lot Size 8,712 Sqft
Acres 0.2
Property Description
Practically brand new 4 bedroom 3 bathroom home in the brand new community of Strawberry Station. This home was just built in June 2021, and is better than brand new, including a chef's kitchen with updated state of the art stainless steel appliances; that do not show fingerprints; and many more quality of life improvements. Walking through the front door of the house enters you into the Foyer, with access to 2 of the guest bedrooms, the garage, or head forward towards the chef's kitchen. As you enter the kitchen everything opens up into a massive open floor plan. To the right is the chef's kitchen, equipped with granite countertops, beautiful cabinets, luxury vinyl flooring, gorgeous backsplash and superb appliances, including an electric cooktop with a built-in griddle with the oven. Above the oven is a hood vent that compliments the entire space perfectly. The futuristic refrigerator features a door that allows you to grab drinks without opening the fridge, a never empty water pitcher, and a flex drawer. The kitchen overlooks the family and dining area, and also boasts enough countertop space to have meals right on the island. There is also a large pantry with a microwave inside so as to not take up countertop space. The family room and dining room have matching up to date ceiling fans. Right off the family room is the large Owner's suite including a full bathroom, and a sizable walk in closet. Heading outside from the family room brings you onto the covered porch, and that leads right to the incredibly private fenced in backyard. In the backyard there are solar lights on the posts of the fence creating a peaceful ambiance in the evening in the backyard. The Fence itself has updated gate hatches for increased security. Each one of the windows are equipped with the hardware needed to have storm boards easily secured onto them, In addition the windows all have the ability to be moved out to easily clean them, and they're all equipped with easy open and close blinds! Back inside each one of the other bedrooms are all equipped with ceiling fans and large in size. 2 of the bedrooms share a bathroom and it is set up Jack and Jill style with dual vanity, and access via each bedroom. All of the toilets within the home have been updated to the standard ADA 17' size. There is also a designated laundry room with washer and dryer already installed!
Location
State SC
County Berkeley
Area 72 - G.Cr/M. Cor. Hwy 52-Oakley-Cooper River
Rooms
Master Bedroom Ceiling Fan(s)
Interior
Interior Features Kitchen Island, Ceiling Fan(s), Eat-in Kitchen, Entrance Foyer, Living/Dining Combo, Pantry
Heating Electric
Cooling Central Air
Laundry Laundry Room
Exterior
Garage Spaces 2.0
Fence Fence - Wooden Enclosed
Community Features RV/Boat Storage
Utilities Available BCW & SA, Berkeley Elect Co-Op
Roof Type Asphalt
Total Parking Spaces 2
Building
Lot Description 0 - .5 Acre
Story 1
Foundation Slab
Sewer Public Sewer
Water Public
Architectural Style Charleston Single
Level or Stories One
New Construction No
Schools
Elementary Schools Foxbank
Middle Schools Sedgefield Intermediate
High Schools Goose Creek
Others
Financing Any
Read Less Info
Want to know what your home might be worth? Contact us for a FREE valuation!

Our team is ready to help you sell your home for the highest possible price ASAP
Get More Information







