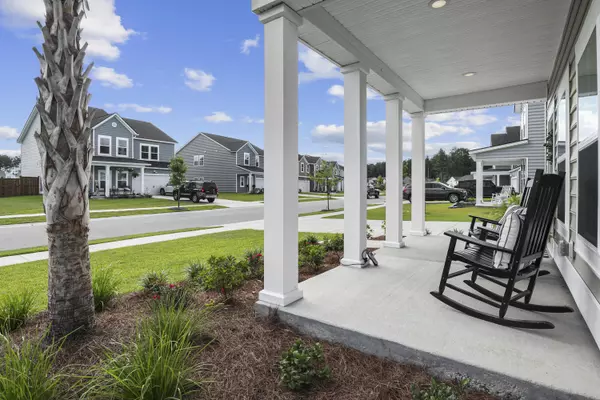Bought with EXP Realty LLC
$485,000
$485,000
For more information regarding the value of a property, please contact us for a free consultation.
5 Beds
3.5 Baths
2,559 SqFt
SOLD DATE : 10/25/2022
Key Details
Sold Price $485,000
Property Type Single Family Home
Sub Type Single Family Detached
Listing Status Sold
Purchase Type For Sale
Square Footage 2,559 sqft
Price per Sqft $189
Subdivision Summers Corner
MLS Listing ID 22021102
Sold Date 10/25/22
Bedrooms 5
Full Baths 3
Half Baths 1
Year Built 2021
Lot Size 7,405 Sqft
Acres 0.17
Property Description
353 Pink Azalea is an immaculately kept home in amenity-filled Summers Corner. With double front porches and upgraded trim detail and finishes throughout, this impressive home feels brand new and shows better than a model home. Spanning over 2500 square feet with the primary suite on the main level and 4 additional bedrooms, this home is designed to comfortably accommodate both family and guests. Upon entry, a formal dining room is to the right featuring wainscotting, tray ceiling and a bright, updated chandelier. The wainscotting continues down the main hall leading to the kitchen which is open to the family room. The kitchen offers granite counters and stainless-steel appliances including a gas range, plus a large pantry. Abundant recessed lighting illuminates the glass subway tilebacksplash and shaker cabinets with crown molding. The kitchen peninsula offers a large single basin sink with upgraded faucet and overlooks the bar top seating and family room beyond. The family room features a shiplap accent wall, lots of natural light and a wall of windows overlooking the screened porch and backyard. Sellers have planted palmetto trees in the front and backyard. The screened porch is comfortably sized for entertaining and the greenspace to the side and rear of the home provide privacy and space.
The primary suite is downstairs with tray ceiling, custom ceiling fan and a shiplap accent wall. Situated at the rear of the home, lots of natural light comes in from the backyard. The primary ensuite offers a dual vanity, large walk-in shower with floor-to-ceiling tile, a bench seat and transom window. There is also a linen closet and separate water closet accented with custom built-in wooden shelves.
Tucked into the hallway off the living room is a powder room with an upgraded mirror and custom wood accent shelf. The laundry room is conveniently located next to the primary suite.
Upstairs are four additional bedrooms and two full bathrooms. The second story porch provides a bed swing to convey with the home! The first guest bedroom is spacious with a walk-in closet. The second and third bedrooms are Jack and Jill style, with each having direct access to a shared bathroom. One of these rooms also has access to the second story porch as well as a walk-in closet. The fourth upstairs bedroom is oversized and could easily serve as a playroom, homeschool room or second family area, etc. This room also offers a large walk-in closet which is currently used as a home office. Inside the walk-in closet is convenient access to a large attic storage space, perfect for all holiday décor and extras! The second full bathroom upstairs is accessible from the largest bedroom as well as the hallway.
In addition to its impeccable condition, this home also benefits from being part of Summers Corner, an intentional, master-planned community offering a multitude of amenities. Enjoy a resort style pool with cabana as well as miles of walking trails winding through neighborhoods, parks and gardens. There is also a dog park, a large lake with pavilion, fishing dock and kayak launch, plus schools and a performing arts center. Retail dining and shopping opportunities are located at the entrance to the community as well.
Location
State SC
County Dorchester
Area 63 - Summerville/Ridgeville
Region Azalea Ridge
City Region Azalea Ridge
Rooms
Primary Bedroom Level Lower
Master Bedroom Lower Ceiling Fan(s), Walk-In Closet(s)
Interior
Interior Features Ceiling - Smooth, Tray Ceiling(s), Kitchen Island, Walk-In Closet(s), Ceiling Fan(s), Eat-in Kitchen, Family, Entrance Foyer, Pantry, Separate Dining
Heating Natural Gas
Cooling Central Air
Flooring Ceramic Tile, Laminate
Laundry Laundry Room
Exterior
Exterior Feature Balcony
Garage Spaces 2.0
Community Features Dock Facilities, Dog Park, Park, Pool, Trash, Walk/Jog Trails
Utilities Available Dominion Energy, Dorchester Cnty Water Auth
Roof Type Architectural
Porch Porch - Full Front, Screened
Total Parking Spaces 2
Building
Story 2
Foundation Slab
Sewer Public Sewer
Water Public
Architectural Style Traditional
Level or Stories Two
New Construction No
Schools
Elementary Schools Sand Hill
Middle Schools East Edisto
High Schools Ashley Ridge
Others
Financing Any
Special Listing Condition 10 Yr Warranty
Read Less Info
Want to know what your home might be worth? Contact us for a FREE valuation!

Our team is ready to help you sell your home for the highest possible price ASAP






