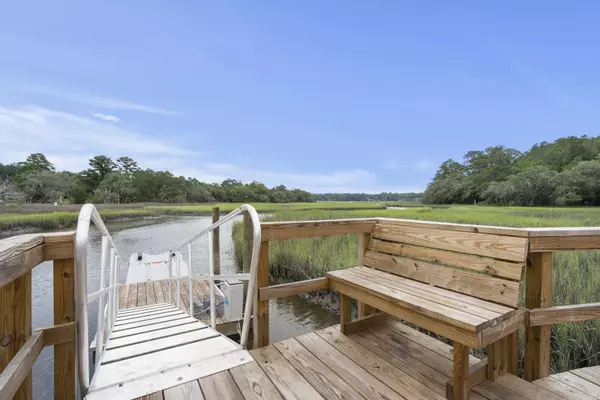Bought with Holcombe Fair & Lane
$2,660,000
$2,895,000
8.1%For more information regarding the value of a property, please contact us for a free consultation.
6 Beds
5.5 Baths
6,221 SqFt
SOLD DATE : 10/17/2022
Key Details
Sold Price $2,660,000
Property Type Single Family Home
Sub Type Single Family Detached
Listing Status Sold
Purchase Type For Sale
Square Footage 6,221 sqft
Price per Sqft $427
Subdivision Longcreek Plantation
MLS Listing ID 22018480
Sold Date 10/17/22
Bedrooms 6
Full Baths 5
Half Baths 1
Year Built 2015
Lot Size 3.100 Acres
Acres 3.1
Property Description
A blissful melody of low country eloquence has been intertwined with a sleek and modern construction at 1952 Longcreek. Designed by the notable New York architect, Eric J. Smith and built by the top-notch builder, Wadmalaw Island resident Simon Black. It is not a wonder how this master plan of a home they created together flourished into a true masterpiece. Located twenty minutes from Historic Charleston you will appreciate the convenience to town as well as the luxury of being situated in a gated community, on the waterfront with a private dock, solar floater and just over three acres of serenity. Step inside the main residence and immediately you are greeted with 11 foot ceilings, Wisconsin flagstone in the entryway floor and natural shiplap on the walls as well as the ceilings. Just tothe right is the magnificent kitchen and it has been complimented with Reclaimed Vermont barn wood cabinetry, brick masonry, a LACANCHE range (one is electric oven and one gas oven), exposed beams a spacious island, an elevated gas fireplace and a generous picture window. The walk-in pantry has and abundance of shelving, storage and a refrigerator for additional storage was another key convenience. Just outside of the pantry is the mud room that has own entrance as well as a laundry room connected-it was genius to combine the two features! To top it off the pool access is just adjacent to this location creating the ideal flow in the home. The primary bedroom has newly installed electronic black out shades and the closet has custom built in shelving with an adjoining bathroom that affords dual vanity sinks, a soaking tub as well as a walk-in shower. There are two additional guest bedrooms, an adorable bunk bedroom (extra-long beds) as well as a built-in office nook. A beverage center is placed just before the screened porch that leads you to the newly added open deck. The decking is IPE and maritime cable rails were constructed around the perimeter to ensure the view was not obstructed. Just a short walk from the deck you can enjoy the majestic oaks, fiddler crabs, and fish jumping. The dock was built in 2019 and it features a bench seat an the solar floater that can accommodate up to a 20 ft boat. In 2022, the carriage house was transformed, and it was enhanced dramatically, in the best of ways! Prior to this addition it already had a petit bedroom on the first floor, accommodating two twin beds, a full bathroom, a 2.5 car garage and an additional entrance with a stairway to the second floor. The newly added features consists of a full kitchen with an island, a lovely living room space, a separate bedroom as well as a full bathroom with a walk in shower. More key features and enhancements throughout the home are there is a generator to support the home, there is a safe room, hand plastered walls, a Canadian synthetic slate roof, copper gutters surround the home, and it has a HardiPlank exterior. The home and dock is on a tidal creek. Additionally, there is a community boat dock with deep water access is also available for use. Lush landscaping surrounds the home as well as dramatic planters, and a three tiered fountain at the entrance of the home. This is an uncommon home that has the charm, character and true splendor as if it was designed for a storybook!
Location
State SC
County Charleston
Area 24 - Wadmalaw Island
Rooms
Primary Bedroom Level Lower
Master Bedroom Lower Ceiling Fan(s), Garden Tub/Shower, Outside Access, Walk-In Closet(s)
Interior
Interior Features Ceiling - Cathedral/Vaulted, Ceiling - Smooth, High Ceilings, Garden Tub/Shower, Walk-In Closet(s), Wet Bar, Family, Formal Living, Entrance Foyer, Great, Pantry, Separate Dining, Utility
Heating Heat Pump
Cooling Central Air
Flooring Ceramic Tile, Stone, Wood
Fireplaces Number 2
Fireplaces Type Dining Room, Kitchen, Two, Wood Burning
Laundry Laundry Room
Exterior
Exterior Feature Boatlift, Dock - Floating, Lighting
Garage Spaces 2.0
Pool Pool - Elevated
Community Features Boat Ramp, Dock Facilities, Gated, Horses OK
Utilities Available Dominion Energy
Waterfront Description Marshfront, Tidal Creek
Roof Type See Remarks
Handicap Access Handicapped Equipped
Porch Deck, Patio
Total Parking Spaces 2
Private Pool true
Building
Lot Description 2 - 5 Acres
Story 1
Foundation Raised Slab, Slab
Sewer Private Sewer, Septic Tank
Water Well
Architectural Style Carriage/Kitchen House, Contemporary, Cottage, Craftsman, Traditional
Level or Stories One
New Construction No
Schools
Elementary Schools Frierson
Middle Schools Haut Gap
High Schools St. Johns
Others
Financing Cash, Conventional
Read Less Info
Want to know what your home might be worth? Contact us for a FREE valuation!

Our team is ready to help you sell your home for the highest possible price ASAP






