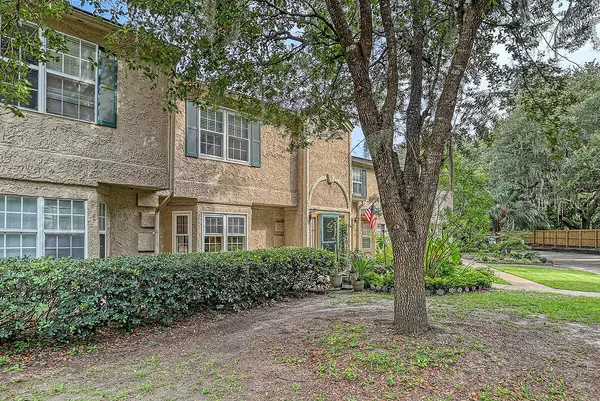Bought with Harbourtowne Real Estate
$435,000
$445,000
2.2%For more information regarding the value of a property, please contact us for a free consultation.
3 Beds
2.5 Baths
1,548 SqFt
SOLD DATE : 10/14/2022
Key Details
Sold Price $435,000
Property Type Multi-Family
Sub Type Single Family Attached
Listing Status Sold
Purchase Type For Sale
Square Footage 1,548 sqft
Price per Sqft $281
Subdivision Beaumont
MLS Listing ID 22021615
Sold Date 10/14/22
Bedrooms 3
Full Baths 2
Half Baths 1
Year Built 1988
Lot Size 0.400 Acres
Acres 0.4
Property Sub-Type Single Family Attached
Property Description
All the work has TRULY been done! 1145 Monaco Dr., defines meticulously updated, designer appointments, move-in-ready, and maintenance free living .... this is the one! Located in sought after ''Beaumont'' for its spacious townhome design, and low monthly regime, this three bedroom home is perfectly sited on private back location with wooded frontage and open green space behind. As you enter, you immediately take note of the custom staircase and the serene courtyard views that draw you in. A newly updated kitchen features SS appliances, meticulous Corian counters, designer backsplash and beautiful light cabinetry with soft close drawers and extensively designed pull-out storage throughout. A Chef's organizational dream!In perfect accompaniment, no expense was spared when building the custom bar area with wine fridge, freezer, storage, imported tiles and lighting. Entertaining flows into the living and dining area that open to a private and well sized hardscaped courtyard. The living area enjoys added recessed lighting, and a wood burning fireplace.Hardwood styled flooring was added throughout, giving this home a flowing and open feel. A powder room and well organized pantry area and washer dryer are round out the first floor. Upstairs, three good sized bedrooms also enjoy hardwood styled flooring. This floor was also fully repainted ... including the removal of all popcorn ceilings! The owners suite bath features a fabulous and newly tiled tub/shower with glass enclosure, and a beautifully updated double sink vanity and lighting. The two other bedrooms share a bath, also featuring a stunning new vanity and updated lighting. Last but certainly not least, this home also features newer windows and slider, a new roof, a newer hot water heater and fans throughout. Welcome home!
The HOA includes use of the recently updated community pool, work out facility, water and termite bond.
All information within is to the best of Agents knowledge. Any items of great importance should be confirmed by Buyers and Buyers Agent.
Location
State SC
County Charleston
Area 42 - Mt Pleasant S Of Iop Connector
Rooms
Primary Bedroom Level Upper
Master Bedroom Upper Ceiling Fan(s)
Interior
Interior Features Ceiling - Smooth, Living/Dining Combo, Separate Dining
Heating Forced Air
Flooring Ceramic Tile, Laminate
Fireplaces Number 1
Fireplaces Type Family Room, One, Wood Burning
Exterior
Fence Privacy, Fence - Wooden Enclosed
Pool In Ground
Community Features Fitness Center, Pool
Roof Type Architectural
Private Pool true
Building
Story 2
Sewer Public Sewer
Water Public
Level or Stories Two
New Construction No
Schools
Elementary Schools James B Edwards
Middle Schools Moultrie
High Schools Lucy Beckham
Others
Acceptable Financing Cash, Conventional
Listing Terms Cash, Conventional
Financing Cash,Conventional
Read Less Info
Want to know what your home might be worth? Contact us for a FREE valuation!

Our team is ready to help you sell your home for the highest possible price ASAP






