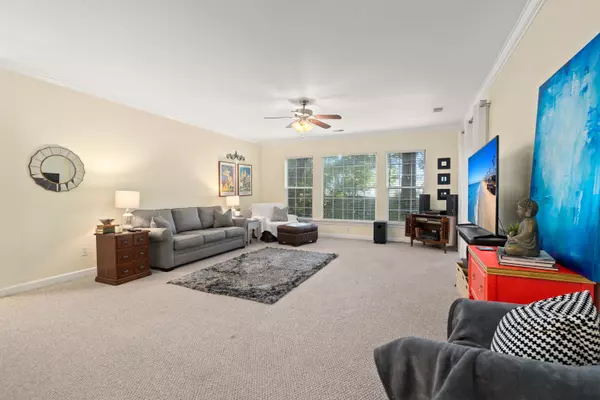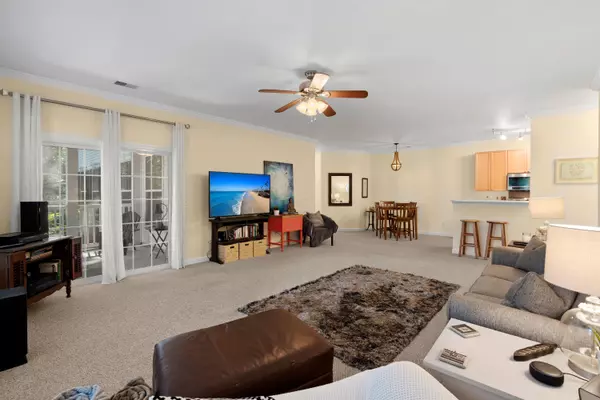Bought with JPAR Magnolia Group
$206,000
$200,000
3.0%For more information regarding the value of a property, please contact us for a free consultation.
2 Beds
2 Baths
1,465 SqFt
SOLD DATE : 07/28/2021
Key Details
Sold Price $206,000
Property Type Single Family Home
Sub Type Single Family Detached
Listing Status Sold
Purchase Type For Sale
Square Footage 1,465 sqft
Price per Sqft $140
Subdivision Legend Oaks Plantation
MLS Listing ID 21017207
Sold Date 07/28/21
Bedrooms 2
Full Baths 2
Year Built 2004
Property Sub-Type Single Family Detached
Property Description
This gorgeous first floor condo has a fantastic open floor plan with a spacious living area for movie nights. The living room gives full access to the open dining room that enters into the kitchen area. The kitchen has an ample amount of counter space and storage space within the cabinets. You can then step out to the screened porch and enjoy a morning coffee. The master suite has a large sitting area that can be set up as an office space. The master bathroom comes with a dual vanity and a separate shower and garden tub. This home is a 2 bedroom and 2 full baths with plenty of storage space. This condo is only steps from the golf course, club house, swimming pool, tennis courts and walking trails. Come check this condo out before its gone!
Location
State SC
County Dorchester
Area 63 - Summerville/Ridgeville
Rooms
Primary Bedroom Level Lower
Master Bedroom Lower Ceiling Fan(s), Garden Tub/Shower, Sitting Room
Interior
Interior Features Ceiling - Smooth, High Ceilings, Garden Tub/Shower, Walk-In Closet(s), Ceiling Fan(s), Family, Living/Dining Combo, Pantry, Utility
Heating Electric, Heat Pump
Cooling Central Air
Flooring Vinyl
Window Features Window Treatments - Some
Laundry Dryer Connection, Washer Hookup
Exterior
Parking Features Off Street
Community Features Club Membership Available, Golf Membership Available, Lawn Maint Incl, Tennis Court(s), Trash, Walk/Jog Trails
Roof Type Asphalt
Porch Screened
Building
Lot Description 0 - .5 Acre
Story 1
Foundation Slab
Sewer Public Sewer
Water Public
Architectural Style Ranch
Level or Stories One
Structure Type Brick,Vinyl Siding
New Construction No
Schools
Elementary Schools Beech Hill
Middle Schools Gregg
High Schools Ashley Ridge
Others
Acceptable Financing Any
Listing Terms Any
Financing Any
Read Less Info
Want to know what your home might be worth? Contact us for a FREE valuation!

Our team is ready to help you sell your home for the highest possible price ASAP
Get More Information







