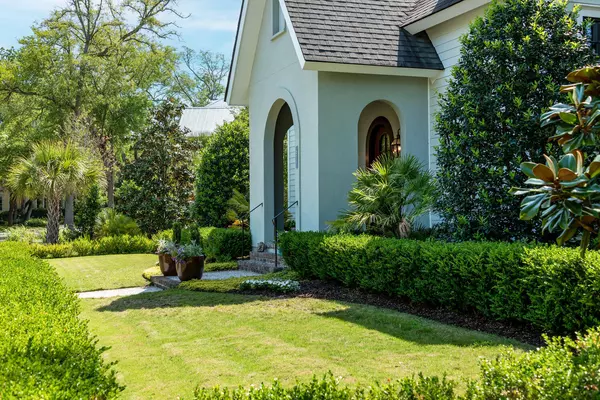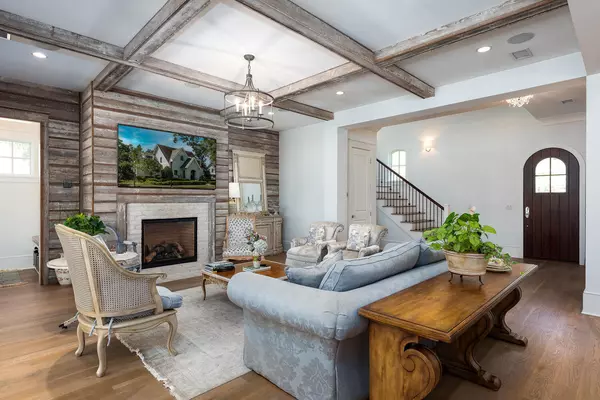Bought with Century 21 Properties Plus
$2,655,000
$2,499,000
6.2%For more information regarding the value of a property, please contact us for a free consultation.
5 Beds
4.5 Baths
3,961 SqFt
SOLD DATE : 06/16/2022
Key Details
Sold Price $2,655,000
Property Type Single Family Home
Sub Type Single Family Detached
Listing Status Sold
Purchase Type For Sale
Square Footage 3,961 sqft
Price per Sqft $670
Subdivision Daniel Island Park
MLS Listing ID 22012119
Sold Date 06/16/22
Bedrooms 5
Full Baths 4
Half Baths 1
Year Built 2015
Lot Size 0.360 Acres
Acres 0.36
Property Description
Gorgeous custom built home on the golf course, with a low maintenance salt water pool and large detached FROG, checks all the boxes. The enchanting curb appeal and front facade of this beautiful home invites you into this lovingly cared for home. As you enter the foyer, through the custom front doors, the white oak wide plank (6inch) wood floors add a beautiful warmth to this stunning home. The open floor plan integrates the great room, dining area and kitchen, creating an ideal space for entertaining. The great room is graced with a wonderful beamed ceiling in a coffered style. The gas fireplace adds warmth to the room as well as the decorator wall. The kitchen is a dream kitchen with a beautiful Calcutta marble topped island, with Calcutta back splash and a stunning La Cornue stove.The sub zero refrigerator and custom cabinets also add to this high end kitchen. The frosted glass door separates the large pantry from the kitchen, and has generous shelving and houses the freezer.
There are Anderson Windows throughout, that add a beautiful natural light to the home.
The large primary bedroom is on the main floor and it has cathedral decorative ceilings and a beautiful chandelier. The ensuite is light and bright with a beautiful free standing soaking tub and stunning walk in shower. This custom owners suite has beautiful views of the golf course and pool.
The upstairs bedrooms are also full of natural light and have an additional game room with a granite topped wet bar. There are two beautiful full baths upstairs (one that serves as a Jack and Jill bath and the other off the game room). The large game room also has a walk out balcony that looks over the golf course and pool. The bedrooms upstairs are very spacious and the upstairs area has lots of storage closets. The beautiful wood floors extend throughout the second floor.
As you drive up the long tabby driveway, the generous two car garage also has added beauty. The carriage style garage doors add additional appeal, as well as the Family Room over the Garage, above it. This is not an average FROG, it has so much to offer and feels more like an upscale apartment with a balcony and golf course views. The FROG has a beautiful high end full kitchen with granite counter-tops and large living room, as well as a separate bedroom and beautiful full bath. The owners spared no expense on this beautiful space.
The golf course views are stunning, and the perfect place to enjoy them are on the back patio or in your salt water pool. The back patio has a (optional) wood or gas fireplace, and an outdoor kitchen area. The beautiful landscaping around the pool makes this space feel like you are in a park setting, and the mosquitto blocking system allows you to enjoy this space all year long.
Buyer pays a one-time neighborhood enhancement fee of .5% x sales price to Daniel Island Community Fund at closing and an estoppel fee to the Daniel Island Property Owners Association, Inc. Property Disclosure and Community Fund Disclosure are attached. Daniel Island resale addendum is also attached and will be required on offer to purchase.
Location
State SC
County Berkeley
Area 77 - Daniel Island
Rooms
Primary Bedroom Level Lower
Master Bedroom Lower Ceiling Fan(s), Garden Tub/Shower, Walk-In Closet(s)
Interior
Interior Features Beamed Ceilings, Ceiling - Cathedral/Vaulted, Ceiling - Smooth, Garden Tub/Shower, Kitchen Island, Walk-In Closet(s), Wet Bar, Eat-in Kitchen, Family, Entrance Foyer, Frog Detached, Game, Media, Pantry, Utility
Heating Forced Air
Cooling Central Air
Flooring Ceramic Tile, Marble, Wood
Fireplaces Number 2
Fireplaces Type Gas Log, Living Room, Other (Use Remarks), Two, Wood Burning
Laundry Laundry Room
Exterior
Exterior Feature Balcony, Lawn Irrigation
Garage Spaces 2.0
Fence Fence - Metal Enclosed
Pool In Ground
Community Features Boat Ramp, Clubhouse, Club Membership Available, Dog Park, Fitness Center, Golf Course, Park, Pool, Tennis Court(s), Trash, Walk/Jog Trails
Utilities Available Charleston Water Service, Dominion Energy
Roof Type Asphalt
Porch Deck, Patio, Covered
Total Parking Spaces 2
Private Pool true
Building
Lot Description Level, On Golf Course
Story 2
Foundation Raised Slab
Sewer Public Sewer
Water Public
Architectural Style Colonial
Level or Stories Two
New Construction No
Schools
Elementary Schools Daniel Island
Middle Schools Philip Simmons
High Schools Philip Simmons
Others
Financing Any
Read Less Info
Want to know what your home might be worth? Contact us for a FREE valuation!

Our team is ready to help you sell your home for the highest possible price ASAP






