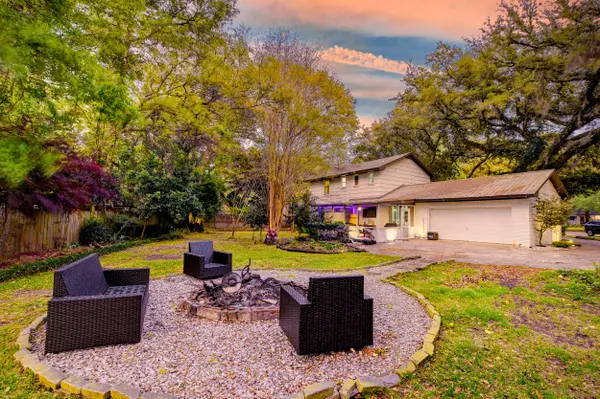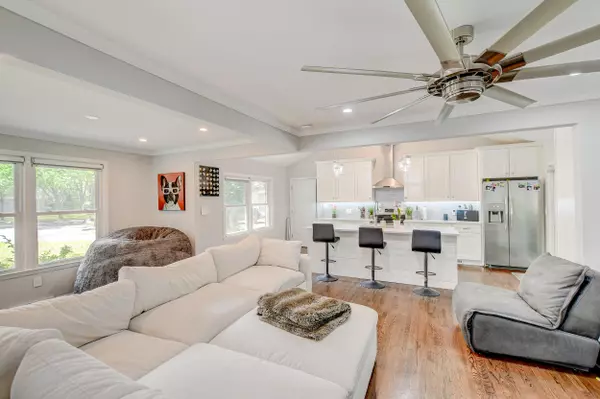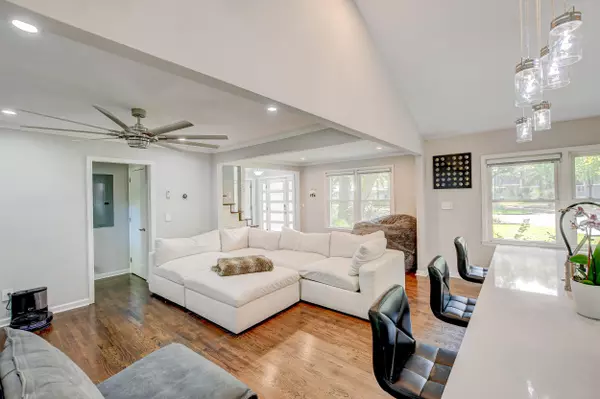Bought with Carolina One Real Estate
$829,000
$849,000
2.4%For more information regarding the value of a property, please contact us for a free consultation.
4 Beds
3.5 Baths
1,896 SqFt
SOLD DATE : 05/17/2022
Key Details
Sold Price $829,000
Property Type Single Family Home
Listing Status Sold
Purchase Type For Sale
Square Footage 1,896 sqft
Price per Sqft $437
Subdivision Parish Place
MLS Listing ID 22008301
Sold Date 05/17/22
Bedrooms 4
Full Baths 3
Half Baths 1
Year Built 1972
Lot Size 0.450 Acres
Acres 0.45
Property Description
If you've been dreaming of owning your own home in Mt Pleasant, this spacious home on a 0.45 acre lot is just what you've been seeking! Majestic, towering trees and a beautifully landscaped yard greet you as you approach the home. When you enter, you'll notice the lovely wood flooring, the open floor plan, and the great natural light. The family room is an inviting space that opens to the stunning kitchen with white cabinets, gorgeous countertops, a decorative backsplash, stainless steel appliances, an island with ship lap and a breakfast bar, and vaulted ceilings. From the kitchen, you can access the screened porch (with a large hot tub!) and the huge backyard with mature trees and a fire pit. The main level owner's suite is a spacious and relaxing room and a remodeled en-suitebath (2021) with a dual sink vanity, a smart toilet, and a beautiful step-in shower with thick luxury glass with an LED light strip in the tile, 6 wall jets, and floor to ceiling tile.. A laundry room and a half bath complete the main level. Head to the second floor to find a second owner's suite with an updated en-suite bath with a floating vanity and a frameless step-in shower. Two additional bedrooms and a full bathroom can also be found on the second floor. Additional noteworthy features include color changing LED smart lights throughout, a power source for an electric car in the garage, a smart garage door, epoxy-finished garage floor, soft close cabinets, and an encased crawl space with a large dehumidifier. This home is conveniently located 1 mile from East Cooper Medical Center, 2.3 miles from Mt Pleasant Towne Centre, 5 miles from Sullivans Island, and 5.6 miles from downtown Charleston. Don't let this opportunity pass you by!
Location
State SC
County Charleston
Area 42 - Mt Pleasant S Of Iop Connector
Rooms
Primary Bedroom Level Lower, Upper
Master Bedroom Lower, Upper Ceiling Fan(s), Dual Masters
Interior
Interior Features Ceiling - Cathedral/Vaulted, Ceiling - Smooth, Kitchen Island, Walk-In Closet(s), Ceiling Fan(s), Eat-in Kitchen, Family, Living/Dining Combo
Heating Electric
Cooling Central Air
Flooring Ceramic Tile, Wood
Laundry Laundry Room
Exterior
Exterior Feature Lighting
Garage Spaces 1.5
Fence Partial
Utilities Available Dominion Energy, Mt. P. W/S Comm
Roof Type Metal
Porch Screened
Total Parking Spaces 1
Building
Lot Description 0 - .5 Acre, Cul-De-Sac
Story 2
Foundation Crawl Space
Sewer Public Sewer
Water Public
Architectural Style Traditional
Level or Stories Two
New Construction No
Schools
Elementary Schools James B Edwards
Middle Schools Moultrie
High Schools Lucy Beckham
Others
Financing Any
Read Less Info
Want to know what your home might be worth? Contact us for a FREE valuation!

Our team is ready to help you sell your home for the highest possible price ASAP
Get More Information







