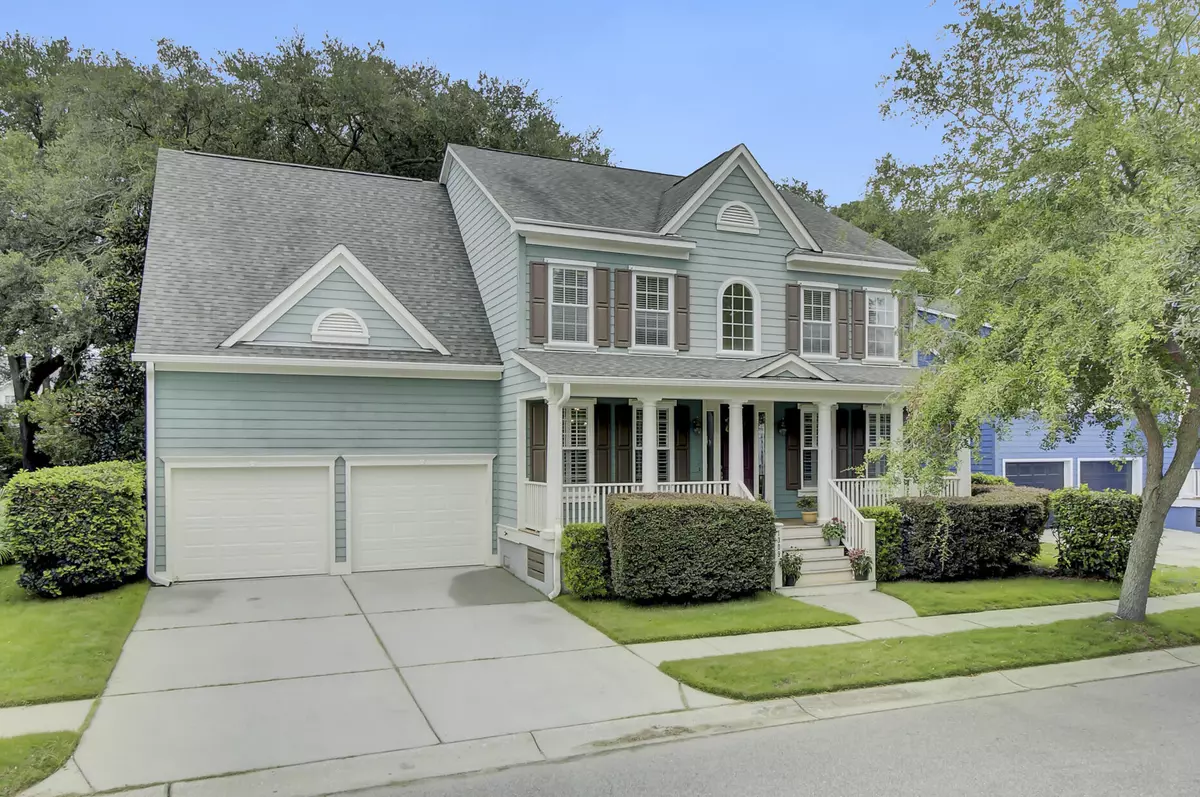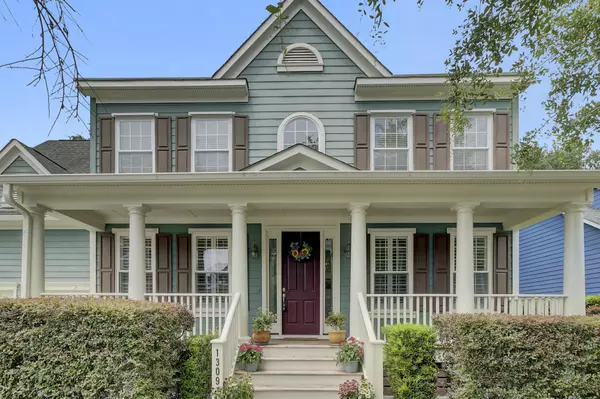Bought with Tabby Realty LLC
$850,000
$850,000
For more information regarding the value of a property, please contact us for a free consultation.
4 Beds
3.5 Baths
2,773 SqFt
SOLD DATE : 10/12/2022
Key Details
Sold Price $850,000
Property Type Single Family Home
Sub Type Single Family Detached
Listing Status Sold
Purchase Type For Sale
Square Footage 2,773 sqft
Price per Sqft $306
Subdivision Hamlin Plantation
MLS Listing ID 22019402
Sold Date 10/12/22
Bedrooms 4
Full Baths 3
Half Baths 1
Year Built 2007
Lot Size 8,712 Sqft
Acres 0.2
Property Description
Welcome to Hamlin Plantation! Backing up to wooded HOA space, this John Wieland Summerville floorplan home has 4 bedrooms, 3.5 baths, nearly 2800 Sqft, a 2-car attached garage and a great screened porch and fire pit area for entertaining. Entering the home from a full front porch, you'll find true hardwood floors, crown molding and surround sound throughout the 1st floor that includes a dining room, living room/office, family room with built-ins and gas fireplace, a nice functionally laid out kitchen with built-in appliances and gas cooktop, glass-front cabinets, granite countertops, breakfast bar and large eat-in area. Powder room and laundry complete the 1st floor. All 4 bedrooms are located upstairs. Of the secondary bedrooms, 1 has its own private bath making it a perfect guest suite.Another has direct access to a shared hall bath. The 4th bedroom is currently being used as bonus/media/game room. The oversized owner's suite, which was originally extended to create a larger sitting area, has a huge bathroom with vaulted ceilings, separate dual vanities, tiled walk-in shower, jetted tub, private water closet, dedicated linen closet and a spacious walk-in closet that leads to a storage area with enough space for your holiday décor and family keepsakes! The fully fenced, private backyard, which is fully shaded by mature live oaks and Southern magnolia trees, has a huge brick paver patio and an additional patio complete with a natural gas hookup for your grill!
Additional features of this home include a new Rinnai tankless hot water heater, fully encapsulated crawlspace, transferable termite bond, aluminum hurricane panels, routine HVAC servicing (2X/yr), covered gutters, irrigation system, and more. The home has also been freshly pressure washed, professionally cleaned, and is priced to sell!
Hamlin Plantation is a wonderful neighborhood located on the edge of beautiful Hamlin Sound near award-winning STEM schools, Roper Hospital, Costco, and the amazing new Mount Pleasant library! Just 7 miles to Isle of Palms beach and 12 miles to downtown Charleston, there's no shortage of shopping, dining, and outdoor activities! Or stay in the neighborhood and enjoy any one of the many amenities: large clubhouse for events and gatherings, resort-style pool with zero-entry access, slide, and play fountain, tennis and basketball courts, fitness center, playground, boat storage, and even a sand volleyball court. Schedule your showing today!
Location
State SC
County Charleston
Area 41 - Mt Pleasant N Of Iop Connector
Region Waverly
City Region Waverly
Rooms
Primary Bedroom Level Upper
Master Bedroom Upper Ceiling Fan(s), Garden Tub/Shower, Multiple Closets, Sitting Room, Walk-In Closet(s)
Interior
Interior Features Ceiling - Smooth, Tray Ceiling(s), High Ceilings, Walk-In Closet(s), Ceiling Fan(s), Eat-in Kitchen, Family, Formal Living, Entrance Foyer, Separate Dining
Heating Forced Air, Heat Pump, Natural Gas
Cooling Central Air
Flooring Ceramic Tile, Wood
Fireplaces Number 1
Fireplaces Type Family Room, Gas Log, One
Laundry Laundry Room
Exterior
Exterior Feature Lawn Irrigation
Garage Spaces 2.0
Fence Fence - Wooden Enclosed
Community Features Clubhouse, Fitness Center, Park, Pool, RV/Boat Storage, Tennis Court(s), Walk/Jog Trails
Utilities Available Dominion Energy, Mt. P. W/S Comm
Roof Type Architectural
Porch Patio, Porch - Full Front, Screened
Total Parking Spaces 2
Building
Lot Description 0 - .5 Acre
Story 2
Foundation Crawl Space
Sewer Public Sewer
Water Public
Architectural Style Traditional
Level or Stories Two
New Construction No
Schools
Elementary Schools Jennie Moore
Middle Schools Laing
High Schools Wando
Others
Financing Any
Special Listing Condition Flood Insurance
Read Less Info
Want to know what your home might be worth? Contact us for a FREE valuation!

Our team is ready to help you sell your home for the highest possible price ASAP






