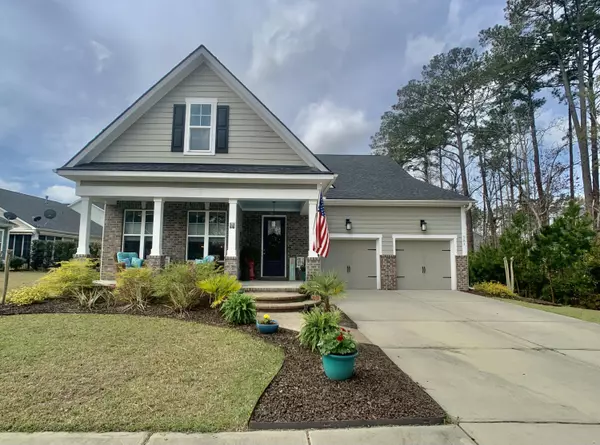Bought with RE/MAX FullSail
$437,500
$439,900
0.5%For more information regarding the value of a property, please contact us for a free consultation.
3 Beds
3 Baths
2,772 SqFt
SOLD DATE : 06/09/2021
Key Details
Sold Price $437,500
Property Type Single Family Home
Sub Type Single Family Detached
Listing Status Sold
Purchase Type For Sale
Square Footage 2,772 sqft
Price per Sqft $157
Subdivision Pine Forest Country Club
MLS Listing ID 21007956
Sold Date 06/09/21
Bedrooms 3
Full Baths 3
Year Built 2015
Lot Size 9,583 Sqft
Acres 0.22
Property Description
Beautifully maintained home in Pine Forest Country Club! Come be one of the few to own this floorplan as it was only briefly available in this community. This 3 bed/3 full bath comes with a bonus room, formal living room, formal dining, vaulted ceilings in the family room, tray ceilings in the DR and owner's suite. Home has a master down, full bed/full bath down as well as a full bed/full bath off bonus room upstairs. Hardwood floors run through the main living areas and MBR, tile floors in all baths. Custom cabinetry, granite countertops, tile backsplash as well as gourmet appliance package in the kitchen! The master bath offers a dual raised vanity with a large walk in shower. Home comes with upgraded trim package & built-ins around the FP.Enjoy evenings on full front porch or screenedporch with a built-in firepit in the backyard! Pine Forest Country Club offers amenities such as golf, and tennis and is located in the award-winning DD2 school District and within minutes of Downtown Summerville!
Location
State SC
County Dorchester
Area 63 - Summerville/Ridgeville
Rooms
Primary Bedroom Level Lower
Master Bedroom Lower Walk-In Closet(s)
Interior
Interior Features Ceiling - Cathedral/Vaulted, Ceiling - Smooth, Tray Ceiling(s), High Ceilings, Kitchen Island, Walk-In Closet(s), Ceiling Fan(s), Eat-in Kitchen, Family, Formal Living, Entrance Foyer, Great, Loft, Separate Dining
Heating Forced Air, Natural Gas
Cooling Central Air
Flooring Ceramic Tile, Wood
Fireplaces Number 1
Fireplaces Type Family Room, Gas Connection, Gas Log, One
Exterior
Garage Spaces 2.0
Community Features Club Membership Available, Dog Park, Golf Course, Golf Membership Available, Tennis Court(s), Walk/Jog Trails
Utilities Available Berkeley Elect Co-Op, Dominion Energy, Dorchester Cnty Water and Sewer Dept, Dorchester Cnty Water Auth, Summerville CPW
Roof Type Architectural
Porch Patio, Front Porch, Porch - Full Front, Screened
Total Parking Spaces 2
Building
Lot Description .5 - 1 Acre
Story 2
Foundation Raised Slab
Sewer Public Sewer
Water Public
Architectural Style Traditional
Level or Stories Two
New Construction No
Schools
Elementary Schools Summerville
Middle Schools Dubose
High Schools Summerville
Others
Financing Any
Read Less Info
Want to know what your home might be worth? Contact us for a FREE valuation!

Our team is ready to help you sell your home for the highest possible price ASAP
Get More Information







