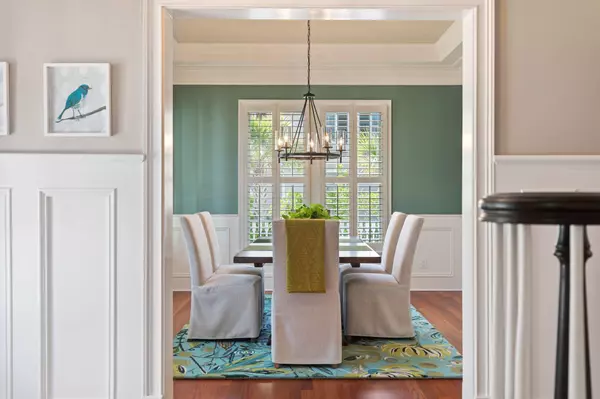Bought with Carriage Properties LLC
$1,488,000
$1,375,000
8.2%For more information regarding the value of a property, please contact us for a free consultation.
4 Beds
4 Baths
3,492 SqFt
SOLD DATE : 05/20/2022
Key Details
Sold Price $1,488,000
Property Type Single Family Home
Sub Type Single Family Detached
Listing Status Sold
Purchase Type For Sale
Square Footage 3,492 sqft
Price per Sqft $426
Subdivision Belle Hall
MLS Listing ID 22010179
Sold Date 05/20/22
Bedrooms 4
Full Baths 4
Year Built 2005
Lot Size 0.260 Acres
Acres 0.26
Property Sub-Type Single Family Detached
Property Description
Beautiful craftsmanship and details encompass this meticulously maintained home located in the secluded Evian subsection of Belle Hall. This showpiece boasts an expansive primary suite on the first floor with outdoor access, a first floor guest bedroom, a full bath, and formal dining room. The gourmet kitchen features brand new quartz countertops & a new refrigerator with a beverage center, two drawer dishwashers and a 6 burner gas JennAire range. You'll find fresh paint & new light fixtures, surround sound speakers, central vac, and beautiful touches throughout this custom home. Upstairs is expansive with an office, 2nd laundry room (master closet has a washer/dryer hookup too), two spacious bedrooms one ensuite, a hall bath, plus a bonus room with walk-in finished attic storage.The storage in this home is impeccable as there are ample hall closets, tons of attic storage space (finished & unfinished) and every bedroom has a walk-in closet except the first floor guest bedroom. Every window and door in the home is hurricane rated with the exception of the transoms, skylight in the office and the front door. The surround sound speakers are brand new and have a new subwoofer as well. Recent updates include gutters, kitchen countertops & backsplash, refrigerator, both HVAC's were replaced in 2019, the roof was replaced in 2019 and this home comes with an inground irrigation system.
Location
State SC
County Charleston
Area 42 - Mt Pleasant S Of Iop Connector
Rooms
Primary Bedroom Level Lower
Master Bedroom Lower Ceiling Fan(s), Outside Access, Sitting Room, Walk-In Closet(s)
Interior
Interior Features Ceiling - Smooth, Tray Ceiling(s), High Ceilings, Walk-In Closet(s), Ceiling Fan(s), Central Vacuum, Bonus, Eat-in Kitchen, Family, Entrance Foyer, Game, Media, In-Law Floorplan, Office, Pantry, Separate Dining, Utility
Heating Electric, Heat Pump
Cooling Central Air
Flooring Ceramic Tile, Wood
Fireplaces Number 1
Fireplaces Type Gas Log, Living Room, One
Window Features Some Thermal Wnd/Doors, Skylight(s), Window Treatments
Laundry Laundry Room
Exterior
Exterior Feature Lawn Irrigation, Lighting
Garage Spaces 2.0
Fence Partial
Community Features Clubhouse, Gated, Park, Pool, Tennis Court(s), Walk/Jog Trails
Utilities Available Dominion Energy, Mt. P. W/S Comm
Roof Type Architectural
Porch Patio, Front Porch, Porch - Full Front, Screened, Wrap Around
Total Parking Spaces 2
Building
Lot Description 0 - .5 Acre, Cul-De-Sac, Interior Lot, Level
Story 2
Foundation Crawl Space
Sewer Public Sewer
Water Public
Architectural Style Traditional
Level or Stories Two
Structure Type Cement Plank
New Construction No
Schools
Elementary Schools Belle Hall
Middle Schools Laing
High Schools Lucy Beckham
Others
Financing Any, Cash, Conventional
Special Listing Condition Flood Insurance
Read Less Info
Want to know what your home might be worth? Contact us for a FREE valuation!

Our team is ready to help you sell your home for the highest possible price ASAP






