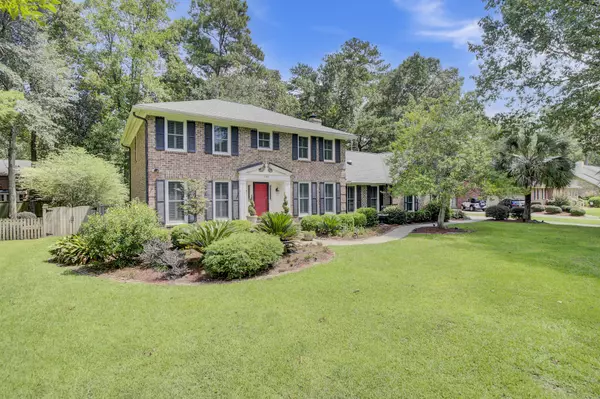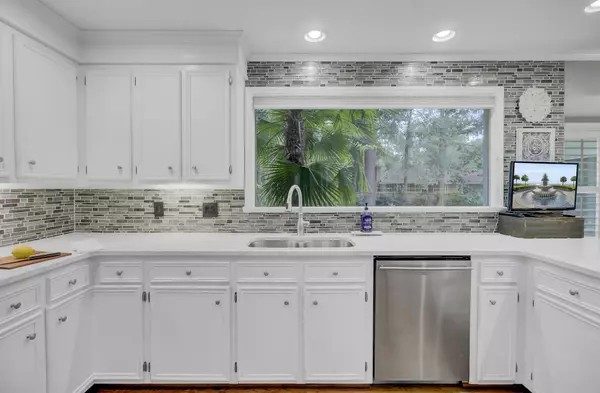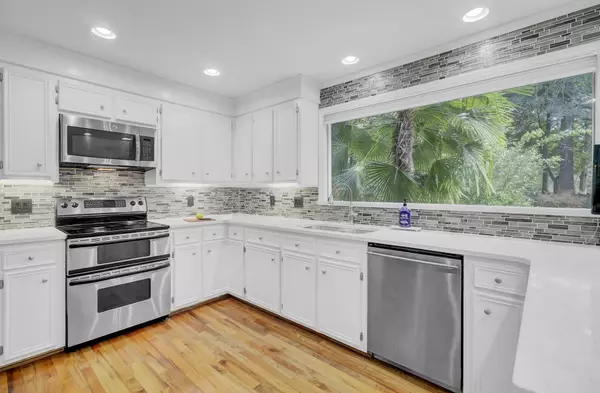Bought with Beach Residential
$605,000
$610,000
0.8%For more information regarding the value of a property, please contact us for a free consultation.
5 Beds
3 Baths
3,128 SqFt
SOLD DATE : 10/12/2022
Key Details
Sold Price $605,000
Property Type Single Family Home
Sub Type Single Family Detached
Listing Status Sold
Purchase Type For Sale
Square Footage 3,128 sqft
Price per Sqft $193
Subdivision Ashborough East
MLS Listing ID 22022264
Sold Date 10/12/22
Bedrooms 5
Full Baths 3
Year Built 1985
Lot Size 0.420 Acres
Acres 0.42
Property Description
Welcome to Summerville's coveted neighborhood, Ashborough East. Wind down tree lined streets & notice a variety of custom constructed homes, premium homesites with mature landscape & character. Imagine your new address is 130 Huckleberry Lane. Stretch out on .42 ACRE & over 3100 square feet, with 5 Bedrooms & 3 Full Bathrooms, including first-floor Suite. (We've included a floorpan in the photos for you!) Kitchen is updated with quartz countertops, tile backsplash & stainless appliances. Amazing Great Room with wood burning fireplace, brick hearth & snazzy Wet Bar. Improvements include smooth ceilings, recessed lighting, new ceiling fans & wood flooring throughout the home. Not a stitch of carpet in the home! The 5th bedroom (FROG) has NEW LPV wood flooring & NEW mini-split HVAC.Relaxing screened porch overlooking fully fenced backyard. Appreciate 4-sided brick construction with a side entry garage. An active HOA promotes neighborhood activities including a festive July 4th parade & holiday luminary. Neighborhood amenities including pool, tennis courts, club house, playground & walking along the Ashborough East trail. Boat & RV storage as available. Award-winning Dorchester School District 2. Thank you for your interest! Welcoming your showing by appointment.
Location
State SC
County Dorchester
Area 62 - Summerville/Ladson/Ravenel To Hwy 165
Rooms
Primary Bedroom Level Upper
Master Bedroom Upper Ceiling Fan(s), Walk-In Closet(s)
Interior
Interior Features Ceiling - Smooth, Walk-In Closet(s), Wet Bar, Ceiling Fan(s), Entrance Foyer, Frog Attached, Great, Separate Dining, Utility
Heating Electric, Forced Air
Cooling Central Air
Flooring Laminate, Wood
Fireplaces Number 1
Fireplaces Type Great Room, One, Other (Use Remarks), Wood Burning
Laundry Laundry Room
Exterior
Garage Spaces 2.0
Fence Fence - Wooden Enclosed
Community Features Other, Park, Pool, RV/Boat Storage, Tennis Court(s)
Utilities Available Dominion Energy, Summerville CPW
Roof Type Architectural
Porch Screened
Total Parking Spaces 2
Building
Lot Description 0 - .5 Acre, Level
Story 2
Foundation Crawl Space
Sewer Public Sewer
Water Public
Architectural Style Traditional
Level or Stories Two
New Construction No
Schools
Elementary Schools Flowertown
Middle Schools Gregg
High Schools Ashley Ridge
Others
Financing Cash, Conventional, FHA, VA Loan
Read Less Info
Want to know what your home might be worth? Contact us for a FREE valuation!

Our team is ready to help you sell your home for the highest possible price ASAP
Get More Information







