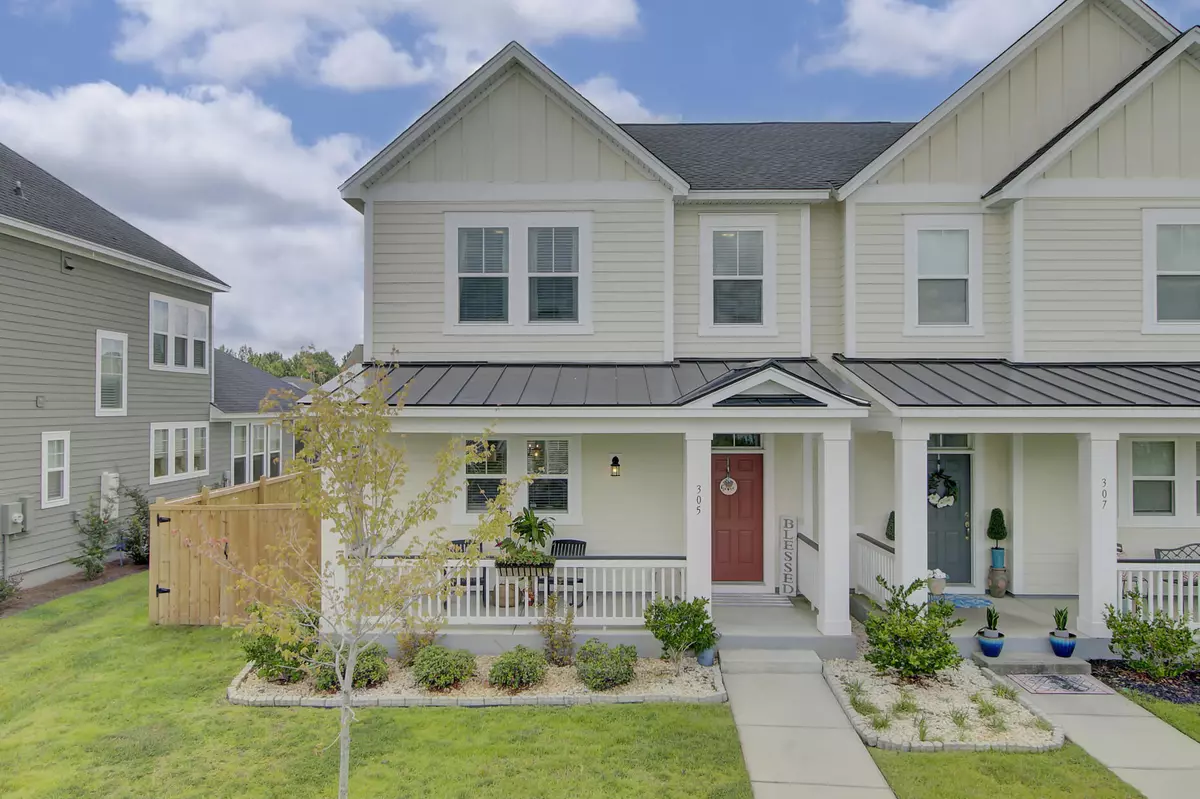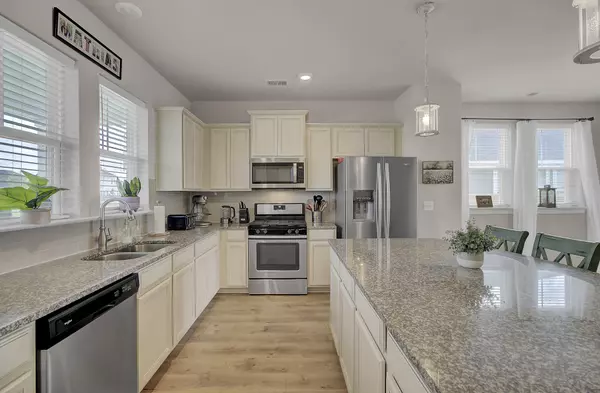Bought with Keller Williams Key
$298,000
$297,500
0.2%For more information regarding the value of a property, please contact us for a free consultation.
3 Beds
2.5 Baths
1,743 SqFt
SOLD DATE : 09/29/2021
Key Details
Sold Price $298,000
Property Type Single Family Home
Sub Type Single Family Attached
Listing Status Sold
Purchase Type For Sale
Square Footage 1,743 sqft
Price per Sqft $170
Subdivision Carnes Crossroads
MLS Listing ID 21022912
Sold Date 09/29/21
Bedrooms 3
Full Baths 2
Half Baths 1
Year Built 2018
Lot Size 5,227 Sqft
Acres 0.12
Property Description
Located in the desirable front porch community of Carnes Crossroads, this fantastically appointed open concept home offers a little bit of everything for maximum living. With its modern floorpan and traditional touches, this home aims to please. The large living area overlooks the dining space and a masterfully designed kitchen with huge island, granite countertops, stainless steel appliances including a gas range, hazelnut glazed cabinetry, subway tile backsplash, and undermount sink. The beautiful and low maintenance laminate flooring is laid out throughout the entire first level. Upstairs is a large master suite flooded with natural light. There are also two generously sized bedrooms, a conveniently located upstairs laundry room, and a full bathroom.There are numerous closets found throughout the home offering invaluable storage space, something you can never have too much of. There are a few outdoor spaces including a full front porch and a large screened in back porch overlooking your completely fenced in backyard, this home is perfect for families or entertaining. The community is full of amenities including walking trails, dog parks, play parks, pool, farmers market, exercise classes, special events, and more. You are never without something to do all within easy distance to Volvo, a new full service hospital, and shopping or dining in Summerville!
Location
State SC
County Berkeley
Area 74 - Summerville, Ladson, Berkeley Cty
Region None
City Region None
Rooms
Master Bedroom Walk-In Closet(s)
Interior
Interior Features Ceiling - Smooth, High Ceilings, Kitchen Island, Walk-In Closet(s), Ceiling Fan(s), Eat-in Kitchen, Living/Dining Combo, Pantry
Heating Heat Pump
Cooling Central Air
Flooring Ceramic Tile, Laminate
Laundry Dryer Connection, Laundry Room
Exterior
Fence Fence - Wooden Enclosed
Community Features Dog Park, Park, Pool, Trash, Walk/Jog Trails
Roof Type Architectural
Porch Porch - Full Front, Screened
Building
Lot Description 0 - .5 Acre, Interior Lot, Level
Story 2
Foundation Slab
Sewer Public Sewer
Water Public
Level or Stories Two
New Construction No
Schools
Elementary Schools Cane Bay
Middle Schools Cane Bay
High Schools Cane Bay High School
Others
Financing Cash, Conventional
Read Less Info
Want to know what your home might be worth? Contact us for a FREE valuation!

Our team is ready to help you sell your home for the highest possible price ASAP






