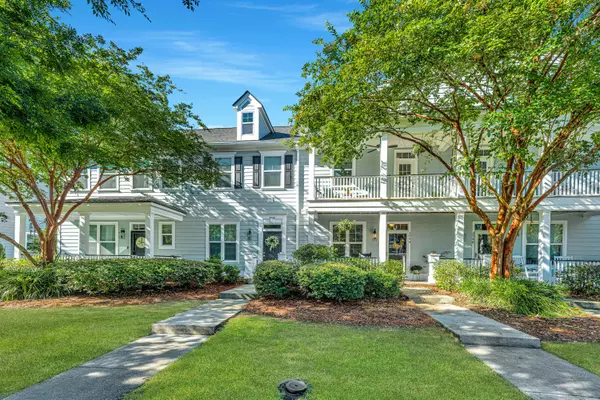Bought with The Boulevard Company, LLC
$505,000
$500,000
1.0%For more information regarding the value of a property, please contact us for a free consultation.
2 Beds
2.5 Baths
1,459 SqFt
SOLD DATE : 09/20/2022
Key Details
Sold Price $505,000
Property Type Single Family Home
Sub Type Single Family Attached
Listing Status Sold
Purchase Type For Sale
Square Footage 1,459 sqft
Price per Sqft $346
Subdivision Hamlin Plantation
MLS Listing ID 22021665
Sold Date 09/20/22
Bedrooms 2
Full Baths 2
Half Baths 1
Year Built 2002
Property Description
Beautiful 2 Story Townhome. This home feels like new with fresh paint, new windows, new LVP Flooring downstairs & so much more. Double Front Porches; 2 Bedrooms, 2 1/2 Baths. The kitchen boasts stainless appliances, wood cabinets and granite countertops with large bartop opening to the great room. Outdoor living includes screen porch and fenced backyard. Office could be used as a formal dining room or so much more. Owners Bedroom has tray ceiling and large walk-in closet with ensuite Bathroom including jetted garden tub, double vanity, separate oversized tile shower. 2nd bedroom features its own full private bath. Hamlin Plantation amenities include clubhouse, swimming pool, tennis courts, beach volleyball court, fitness center, running, walking and biking trails.
Location
State SC
County Charleston
Area 41 - Mt Pleasant N Of Iop Connector
Region Madison
City Region Madison
Rooms
Primary Bedroom Level Upper
Master Bedroom Upper Ceiling Fan(s), Garden Tub/Shower, Walk-In Closet(s)
Interior
Interior Features Ceiling - Smooth, Tray Ceiling(s), High Ceilings, Garden Tub/Shower, Walk-In Closet(s), Ceiling Fan(s), Living/Dining Combo, Office, Pantry
Cooling Central Air
Flooring Ceramic Tile
Exterior
Exterior Feature Balcony
Fence Fence - Wooden Enclosed
Community Features Clubhouse, Tennis Court(s), Walk/Jog Trails
Roof Type Architectural
Porch Front Porch, Porch - Full Front
Building
Story 2
Foundation Slab
Sewer Public Sewer
Water Public
Level or Stories Two
New Construction No
Schools
Elementary Schools Jennie Moore
Middle Schools Laing
High Schools Wando
Others
Financing Cash, Conventional, FHA, VA Loan
Read Less Info
Want to know what your home might be worth? Contact us for a FREE valuation!

Our team is ready to help you sell your home for the highest possible price ASAP






