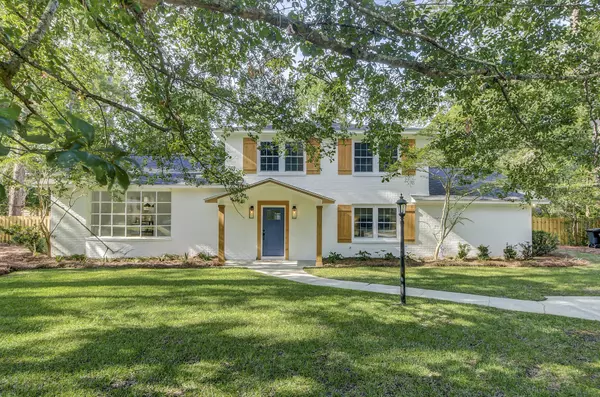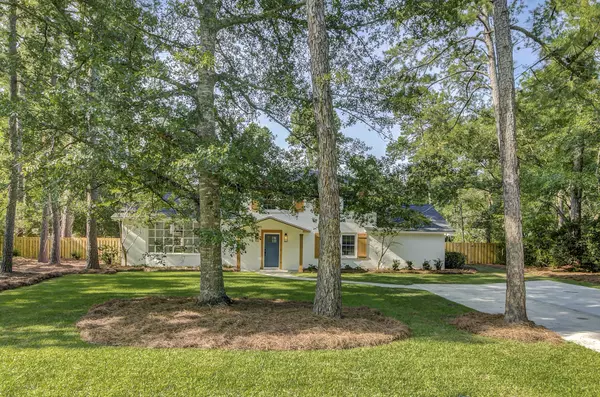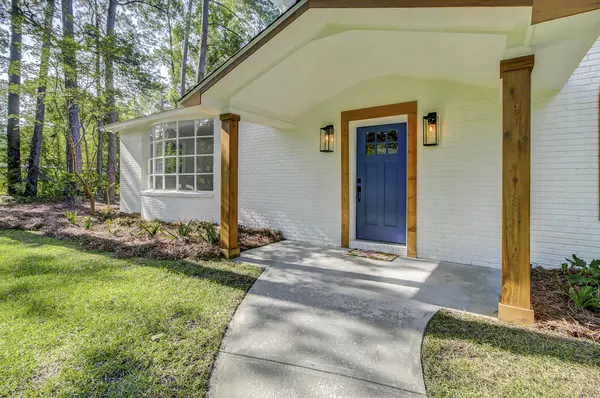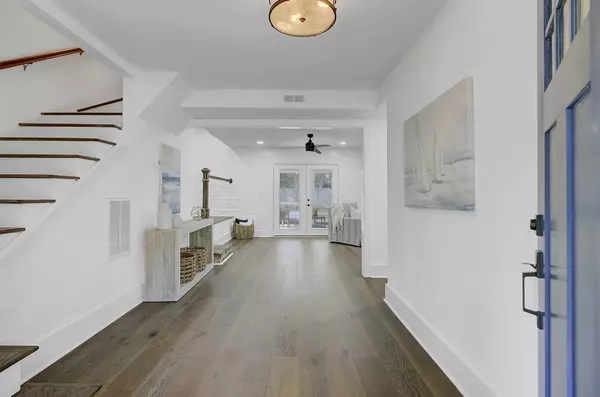Bought with ERA Wilder Realty Inc
$805,000
$845,000
4.7%For more information regarding the value of a property, please contact us for a free consultation.
4 Beds
4 Baths
2,775 SqFt
SOLD DATE : 10/14/2022
Key Details
Sold Price $805,000
Property Type Single Family Home
Sub Type Single Family Detached
Listing Status Sold
Purchase Type For Sale
Square Footage 2,775 sqft
Price per Sqft $290
Subdivision Sheppards Park
MLS Listing ID 22016183
Sold Date 10/14/22
Bedrooms 4
Full Baths 4
Year Built 1969
Lot Size 0.600 Acres
Acres 0.6
Property Description
Upgrades abound in this stunning property located in Downtown Summerville. Situated on a low traffic street on over a half-acre lot, this four bedroom (dual owner suites), four bath executive brick home has been refreshed from top to bottom. Most homes you are looking at do not have all areas UPADATED! Roof replaced with 30 year rated shingles, insulation added, all new windows, electrical and plumbing upgrades, new duct work, 2 new high efficiency ac units with 10 year warranties, pool decking redone / pumps replaced/ liner and coping replaced, luxury kitchen and bathrooms all brand new, new flooring, new paint inside and out, landscaping redone , etc.etc.Stepping inside the foyer, you'll immediately notice the airy feel and attention to detail. The large living space has beautiful shiplap walls, tons of natural light, and an antique brick wood burning fireplace. The laundry room is all custom and decked out with shelving and storage. The kitchen is every chef's dream with a beautiful waterfall island with marble countertops, 36" inch six burner high end gas stove, backsplash is the same imported marble as counters, shaker cabinetry with soft close doors and drawers, farmhouse sink, gold hardware, and an eat-in area with custom banquette seating and cabinetry for extra storage.
Just off of the kitchen is a large bonus space which could be another family room, formal dining room, office, or studio. There is an enormous floor to ceiling window which has been freshly restored and is a true focal point to the room.
There is a full tiled guest bathroom on the first floor perfect for washing off after the pool. Also on the first floor is a spacious private owner's suite. The spa like bath features designer tile work , a large soaking tub, dual marble-top vanities and a spacious shower with rain-head and handheld sprayer. The suite offers a true sense of peace and relaxation in a hectic world. The pièce de résistance is the HUGE custom designed walk-in closet.
Out the back of the home is a large screened-in porch overlooking the huge fenced-in backyard complete with an 18x32 in-ground pool with new liner, coping, and pumps as well as a detached two car garage with automatic door openers and full power.
Upstairs there are two large secondary bedrooms which share another luxurious full bathroom with custom tile , dual shower heads, and skylight. There is also a second primary suite on this level offering plenty of space and another designer en suite bathroom with custom closet.
There is hardwood flooring throughout the home except for the custom tile in the bathrooms. There are numerous upgrades including electrical and plumbing, tankless hot water heater, 2 HVAC systems with owner suite having its own thermostat for extra comfort and transferable warranties, all new duct work, Pella windows, new doors and hardware, new roof with architectural shingles, old insulation removed and new insulation added in attics, new fans and light fixtures. The list goes on and on with absolutely zero expense spared to make this home a true showpiece. Ask your agent for 3D tour.
Local Lender Rates if home is a Primary 3.99% for a primary with 7 year Arm. Fixed as low as 4.49%. 20% down and 740 score as of August 3, 2022. Add .25% if its a second home.
Location
State SC
County Dorchester
Area 63 - Summerville/Ridgeville
Rooms
Primary Bedroom Level Lower
Master Bedroom Lower Ceiling Fan(s), Garden Tub/Shower, Walk-In Closet(s)
Interior
Interior Features Ceiling - Smooth, High Ceilings, Garden Tub/Shower, Kitchen Island, Walk-In Closet(s), Ceiling Fan(s), Bonus, Eat-in Kitchen, Formal Living, Entrance Foyer, Separate Dining
Heating Electric
Cooling Central Air
Flooring Ceramic Tile, Wood
Fireplaces Number 1
Fireplaces Type Family Room, Gas Connection, One
Laundry Laundry Room
Exterior
Exterior Feature Stoop
Garage Spaces 2.0
Fence Fence - Metal Enclosed, Privacy
Pool In Ground
Community Features Trash, Walk/Jog Trails
Roof Type Architectural
Porch Deck, Screened
Total Parking Spaces 2
Private Pool true
Building
Lot Description .5 - 1 Acre, Interior Lot, Level
Story 2
Foundation Crawl Space, Slab
Sewer Public Sewer
Water Public
Architectural Style Ranch
Level or Stories Two
New Construction No
Schools
Elementary Schools Summerville
Middle Schools Alston
High Schools Summerville
Others
Financing Cash,Conventional,FHA,VA Loan
Read Less Info
Want to know what your home might be worth? Contact us for a FREE valuation!

Our team is ready to help you sell your home for the highest possible price ASAP






