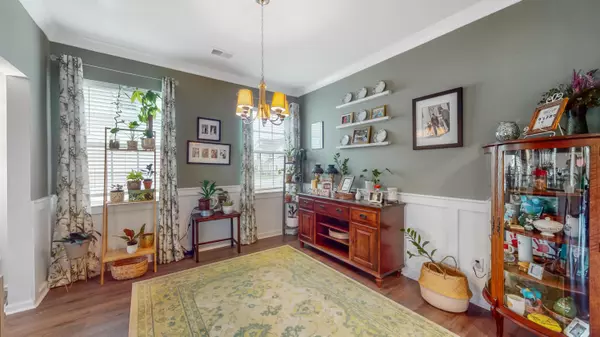Bought with Carolina One Real Estate
$417,500
$415,000
0.6%For more information regarding the value of a property, please contact us for a free consultation.
5 Beds
3.5 Baths
3,240 SqFt
SOLD DATE : 06/25/2021
Key Details
Sold Price $417,500
Property Type Single Family Home
Listing Status Sold
Purchase Type For Sale
Square Footage 3,240 sqft
Price per Sqft $128
Subdivision Timber Trace
MLS Listing ID 21012883
Sold Date 06/25/21
Bedrooms 5
Full Baths 3
Half Baths 1
Year Built 2019
Lot Size 8,276 Sqft
Acres 0.19
Property Description
No need to wait for new construction!! Come check out this like new 3 story home. This house has it all! Crown moulding in the entry and dining room. Work from home? NO problem this house has a study that will suite all your needs. Separate dining room has beautiful board and batten. Large living room is open to kitchen and eat in kitchen making it the perfect entertaining spot. Laminate flooring throughout the downstairs. The kitchen has so much to offer from staggered cabinets, gas stove, stainless steel appliances, tile backsplash, quartz counter tops, deep basin sink and large kitchen island. The pantry is a dream and extends behind the entire side wall of cabinets!! On the second floor you will find a loft and large laundry room with wire shelves for storage.Three bedrooms are located on the second floor along with a large master bedroom. The secondary rooms are very spacious with excellent closet space. Large master bedroom with huge walk in closet. Master bathroom offers dual sinks, walk in shower, garden tub and TONS of natural light. Wait... there's more. On the 3rd floor you will find a awesome bonus room with so much space. The 5th bedroom and full bathroom. This is the ultimate mother in law suite. Summer is just around the corner and what does that mean... chill evenings on the screen porch! This home also offers a separate patio for grilling, full privacy fence, garden, irrigation system and outside storage cabinet. Smart thermostats are located on the 1st and 2nd floor and can be programmed thru your phone. Don't miss out of this amazing home.
Location
State SC
County Dorchester
Area 63 - Summerville/Ridgeville
Rooms
Master Bedroom Ceiling Fan(s), Walk-In Closet(s)
Interior
Interior Features Ceiling - Smooth, Walk-In Closet(s), Ceiling Fan(s), Bonus, Eat-in Kitchen, Family, Pantry, Separate Dining, Study
Cooling Central Air
Flooring Ceramic Tile, Laminate
Laundry Dryer Connection, Laundry Room
Exterior
Exterior Feature Lawn Irrigation
Garage Spaces 2.0
Fence Privacy, Fence - Wooden Enclosed
Community Features Park
Utilities Available Dominion Energy, Dorchester Cnty Water and Sewer Dept, Dorchester Cnty Water Auth
Roof Type Architectural
Porch Front Porch, Screened
Total Parking Spaces 2
Building
Lot Description Interior Lot
Story 3
Foundation Slab
Sewer Public Sewer
Water Public
Architectural Style Traditional
Level or Stories 3 Stories
New Construction No
Schools
Elementary Schools Beech Hill
Middle Schools Gregg
High Schools Ashley Ridge
Others
Financing Any, Conventional, FHA, VA Loan
Read Less Info
Want to know what your home might be worth? Contact us for a FREE valuation!

Our team is ready to help you sell your home for the highest possible price ASAP
Get More Information







