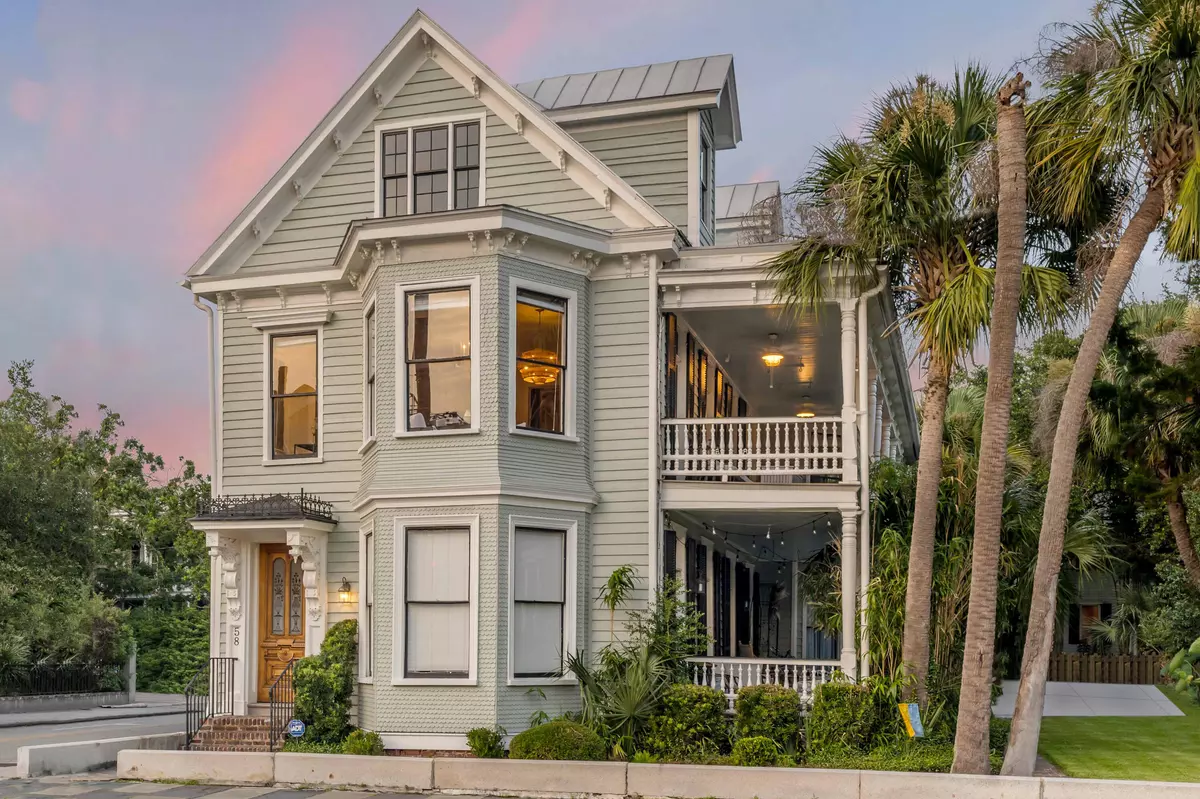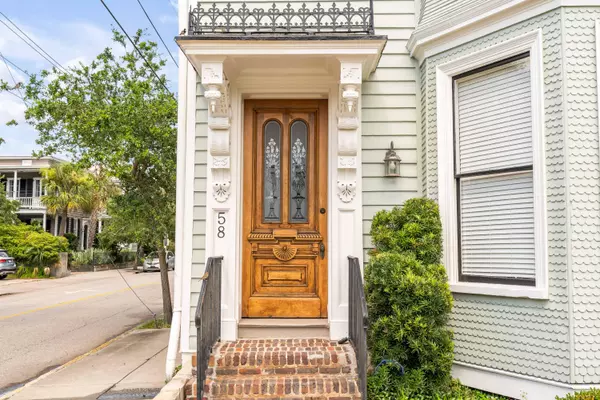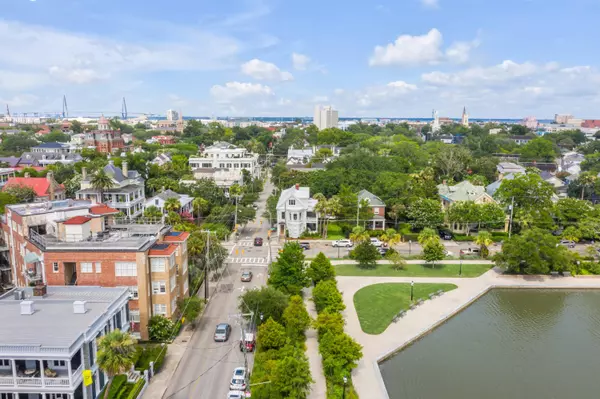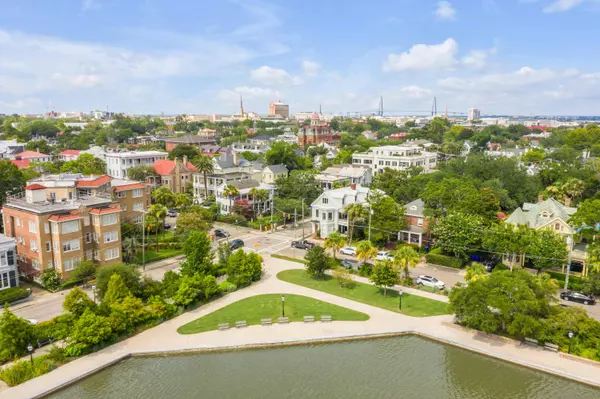Bought with NON MEMBER
$1,215,000
$1,195,000
1.7%For more information regarding the value of a property, please contact us for a free consultation.
2 Beds
2.5 Baths
1,238 SqFt
SOLD DATE : 09/26/2022
Key Details
Sold Price $1,215,000
Property Type Single Family Home
Listing Status Sold
Purchase Type For Sale
Square Footage 1,238 sqft
Price per Sqft $981
Subdivision Harleston Village
MLS Listing ID 22018471
Sold Date 09/26/22
Bedrooms 2
Full Baths 2
Half Baths 1
Year Built 1880
Property Description
This elegant and sophisticated second floor condo is located in Harleston Village directly across from idyllic Colonial Lake. Upon entry you will find a spacious living room with high ceilings, a beautiful brick fireplace and wall of french doors that lead to the expansive piazza. There is also a dining area and office space, both of which overlook the lake, as well as, a nicely updated half bathroom for guests. The amount of natural light provided makes this already sizable unit feel even bigger. Next you will find an attractive modern kitchen well-appointed with Viking appliances, beautifully crafted cabinetry, a large Carrara marble-top island and eat-in area that leads to the piazza, accessible by two additional sets of french doors.On the piazza, which runs theentire length of the property, there is ample room for a seating area and separate dining area perfect for entertaining. The additional useable square footage lends to the quintessential Charleston experience.
Next this smart floor plans leads to both bedrooms which are located at the back of the property for added privacy. The primary bedroom overlooks the courtyard and features the third fireplace in this unit with ample room for a large bed and seating area. Beyond that are multiple closets that lead into the ensuite which features a separate water closet, vintage wooden vanity, glassed-in shower with travertine detail and a stackable washer and dryer.
The centered north facing windows in the secondary bedroom are a great source of natural light throughout the day. The private ensuite features a beautiful marble-top vanity and travertine tiled tub/shower providing a level of comfort, class and convenience for guests.
This property comes with one deeded off street parking space located closest to the building with a brick pathway that leads directly to the front entrance.
Location
State SC
County Charleston
Area 51 - Peninsula Charleston Inside Of Crosstown
Rooms
Master Bedroom Ceiling Fan(s), Multiple Closets
Interior
Interior Features Ceiling - Smooth, High Ceilings, Kitchen Island, Ceiling Fan(s), Eat-in Kitchen, Living/Dining Combo, Study
Heating Heat Pump
Cooling Central Air
Flooring Ceramic Tile, Wood
Fireplaces Number 3
Fireplaces Type Bedroom, Kitchen, Living Room, Three
Exterior
Fence Brick
Community Features Bus Line, Laundry, Trash
Utilities Available Charleston Water Service, Dominion Energy
Waterfront true
Waterfront Description Lake Front
Roof Type Metal
Porch Porch - Full Front
Building
Story 3
Foundation Crawl Space
Sewer Public Sewer
Water Public
Level or Stories One
New Construction No
Schools
Elementary Schools Memminger
Middle Schools Courtenay
High Schools Burke
Others
Financing Cash, Conventional
Special Listing Condition Flood Insurance
Read Less Info
Want to know what your home might be worth? Contact us for a FREE valuation!

Our team is ready to help you sell your home for the highest possible price ASAP
Get More Information







