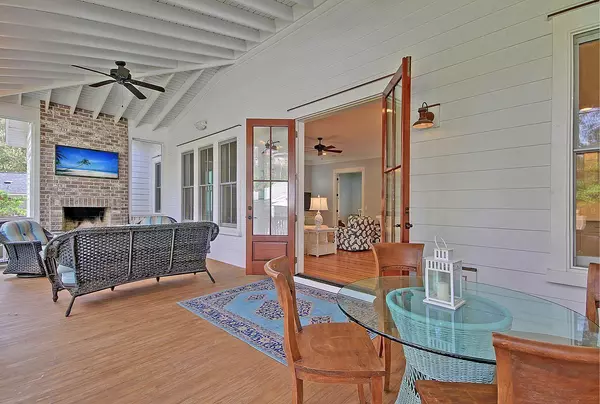Bought with Carolina One Real Estate
$1,765,000
$1,950,000
9.5%For more information regarding the value of a property, please contact us for a free consultation.
3 Beds
3 Baths
2,760 SqFt
SOLD DATE : 09/23/2022
Key Details
Sold Price $1,765,000
Property Type Single Family Home
Sub Type Single Family Detached
Listing Status Sold
Purchase Type For Sale
Square Footage 2,760 sqft
Price per Sqft $639
Subdivision Old Mt Pleasant
MLS Listing ID 22013027
Sold Date 09/23/22
Bedrooms 3
Full Baths 3
Year Built 2013
Lot Size 8,712 Sqft
Acres 0.2
Property Description
For those wanting the quintessential lowcountry lifestyle of a seaside town, this 3 bedroom/3 bath custom built home located at the end of a very quiet street in the heart of Old Mt. Pleasant is a must see! Perfectly situated to enjoy all that that Charleston has to offer, it is an easy 10 minutes to the sandy beaches of Sullivan's Island and downtown Charleston, a lovely walk away from the historic Old Village and a quick golf cart ride to the restaurants along picturesque Shem Creek.A gracious front porch welcomes you! Upon entering you are greeted by beautiful heart pine flooring throughout, 10' ceilings with coastal elements such as shiplap, wainscoting and plantation shutters. The home's open floor plan is highlighted by a gourmet Chef's kitchen w/granite counters,center island, custom soft close cabinetry. The butler's pantry is found just off the kitchen and includes an icemaker and wine rack with additional counter space. The spacious dining and living room area with gas burning fireplace flows into a generously sized screen porch that runs the length of the home featuring a handsome wood burning masonry fireplace. Conveniently located on the main level, you'll find a vaulted master suite w/ soaking tub, custom tile shower, double vanity and two walk-in closets. An additional office/nursery/media room with closet and full bath ensuite that doubles as powder room, laundry room, and mud room are also on the first floor. Upstairs, you will find two additional generously sized bedrooms and loft area perfect for secondary den, office or playroom. The backyard is lovely and partially shaded with lush perimeter landscaping, maintenance free synthetic turf, outdoor shower, and shed with separate golf cart port.
Additional features: lawn irrigation system set to timer, central surround sound with volume controls, security system, three separate heating/cooling zones, tankless water heater, additional storage space in eaves of second floor bedrooms and metal roof. No flood insurance required.
Location
State SC
County Charleston
Area 42 - Mt Pleasant S Of Iop Connector
Rooms
Primary Bedroom Level Lower
Master Bedroom Lower Walk-In Closet(s)
Interior
Interior Features Ceiling - Cathedral/Vaulted, Ceiling - Smooth, High Ceilings, Garden Tub/Shower, Kitchen Island, Walk-In Closet(s), Ceiling Fan(s), Eat-in Kitchen, Family, Entrance Foyer, Living/Dining Combo, Loft, Media, Office, Pantry, Study
Heating Forced Air
Cooling Central Air
Flooring Stone, Terrazzo, Wood
Fireplaces Number 2
Fireplaces Type Family Room, Gas Log, Two, Wood Burning
Exterior
Exterior Feature Lawn Irrigation
Fence Privacy
Community Features Trash
Utilities Available Dominion Energy, Mt. P. W/S Comm
Roof Type Metal
Porch Patio, Porch - Full Front, Screened
Building
Lot Description 0 - .5 Acre
Story 2
Foundation Crawl Space
Sewer Public Sewer
Water Public
Architectural Style Traditional
Level or Stories Two
New Construction No
Schools
Elementary Schools Mt. Pleasant Academy
Middle Schools Moultrie
High Schools Lucy Beckham
Others
Financing Cash, Conventional
Read Less Info
Want to know what your home might be worth? Contact us for a FREE valuation!

Our team is ready to help you sell your home for the highest possible price ASAP






