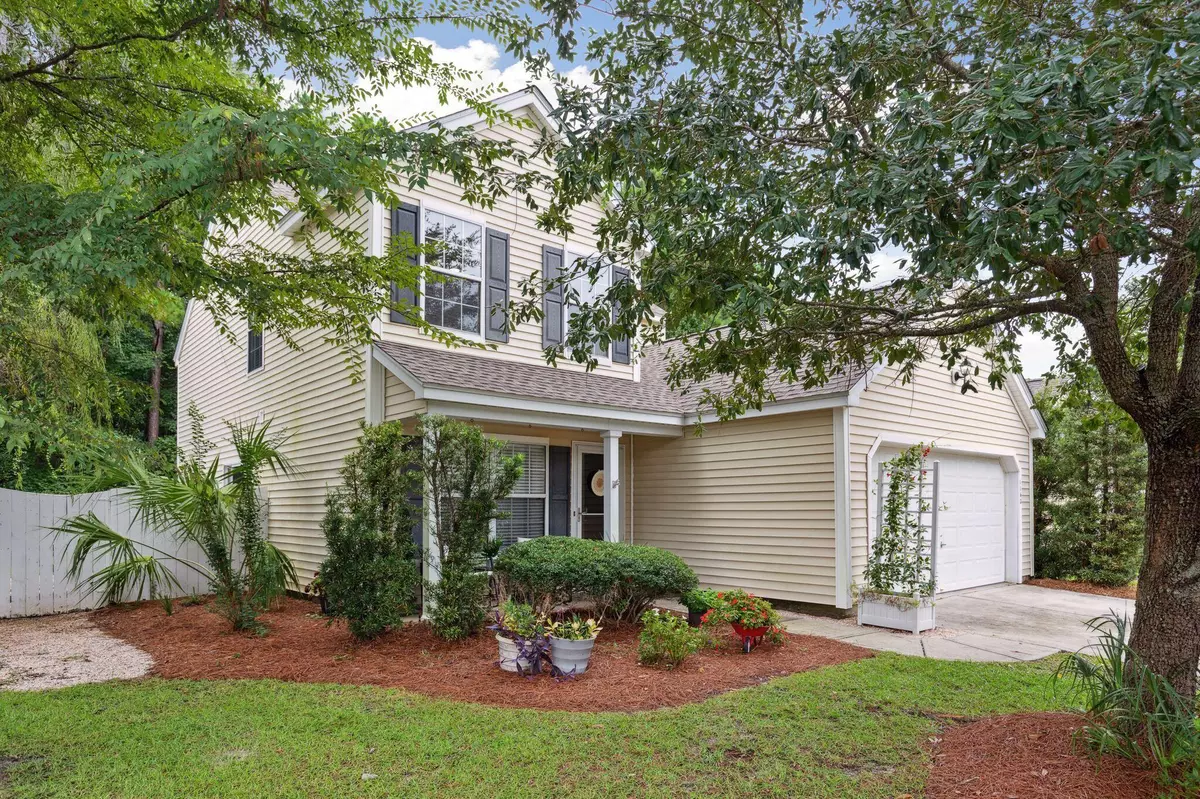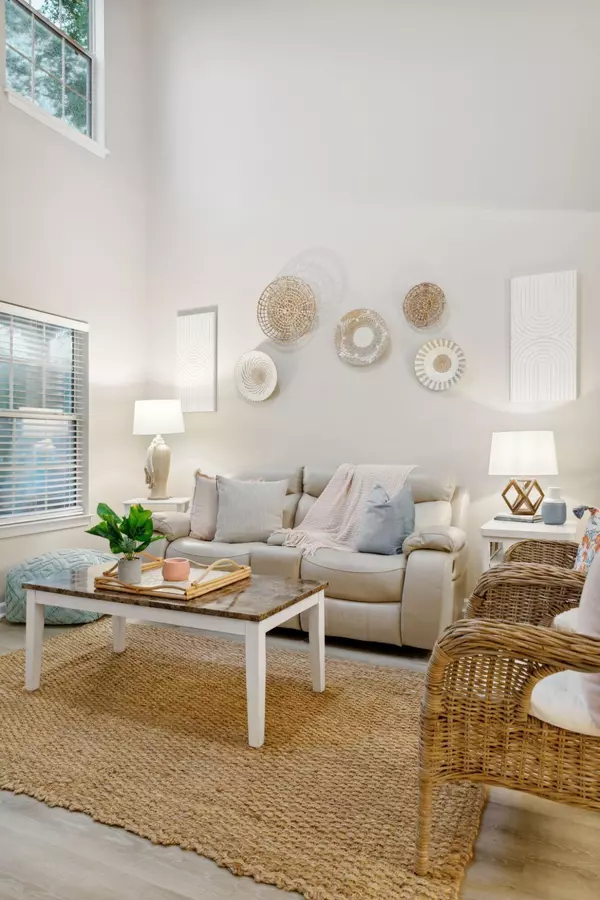Bought with Brand Name Real Estate
$412,500
$415,000
0.6%For more information regarding the value of a property, please contact us for a free consultation.
3 Beds
2.5 Baths
1,325 SqFt
SOLD DATE : 10/21/2022
Key Details
Sold Price $412,500
Property Type Single Family Home
Listing Status Sold
Purchase Type For Sale
Square Footage 1,325 sqft
Price per Sqft $311
Subdivision The Peninsula
MLS Listing ID 22023058
Sold Date 10/21/22
Bedrooms 3
Full Baths 2
Half Baths 1
Year Built 2003
Lot Size 8,712 Sqft
Acres 0.2
Property Description
The perfect, move-in-ready home with a new roof, new HVAC, new appliances & new quartz countertops in the kitchen! Walking through the front door you'll instantly love the vaulted ceiling in the living room, the newer laminate hardwood floors, open floor plan, and convenience of the primary suite on the first floor. The primary suite features two closets & private bath with a full size linen closet. Also on the first floor you'll find a half bath, two car garage & beautiful paver patio off of the dining area. You'll enjoy complete privacy in the backyard as it backs up to a wooded HOA space & the fully fenced in yard. Upstairs you'll find two more bedrooms, both with walk-in closets and a full bath. The neighborhood amenities include a beautiful pool & playground a short walk away.
Location
State SC
County Berkeley
Area 78 - Wando/Cainhoy
Rooms
Primary Bedroom Level Lower
Master Bedroom Lower Ceiling Fan(s), Multiple Closets
Interior
Interior Features Ceiling - Cathedral/Vaulted, Ceiling - Smooth, High Ceilings, Walk-In Closet(s), Ceiling Fan(s), Great, Pantry
Heating Heat Pump
Cooling Central Air
Flooring Laminate, Vinyl
Exterior
Garage Spaces 2.0
Fence Fence - Wooden Enclosed
Community Features Park, Pool
Utilities Available Charleston Water Service, Dominion Energy
Roof Type Architectural
Porch Patio, Front Porch
Total Parking Spaces 2
Building
Lot Description 0 - .5 Acre, Cul-De-Sac
Story 2
Foundation Slab
Sewer Public Sewer
Water Public
Architectural Style Traditional
Level or Stories Two
New Construction No
Schools
Elementary Schools Philip Simmons
Middle Schools Philip Simmons
High Schools Philip Simmons
Others
Financing Any, Cash, Conventional, FHA, VA Loan
Read Less Info
Want to know what your home might be worth? Contact us for a FREE valuation!

Our team is ready to help you sell your home for the highest possible price ASAP
Get More Information







