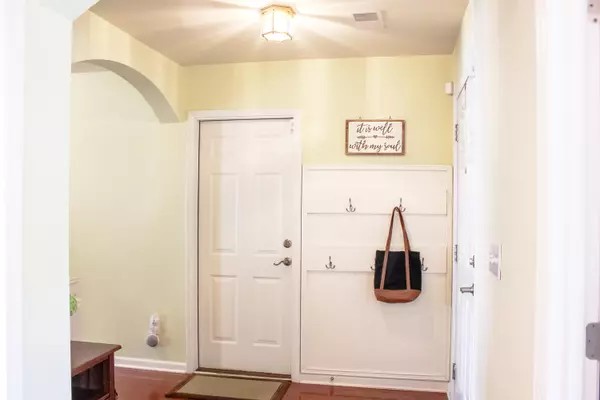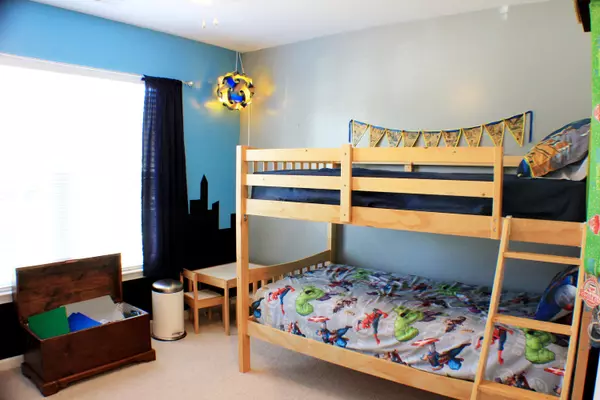Bought with EXP Realty LLC
$340,000
$330,000
3.0%For more information regarding the value of a property, please contact us for a free consultation.
4 Beds
3 Baths
1,780 SqFt
SOLD DATE : 06/30/2022
Key Details
Sold Price $340,000
Property Type Single Family Home
Listing Status Sold
Purchase Type For Sale
Square Footage 1,780 sqft
Price per Sqft $191
Subdivision Arbor Walk
MLS Listing ID 22012422
Sold Date 06/30/22
Bedrooms 4
Full Baths 3
Year Built 2008
Lot Size 7,405 Sqft
Acres 0.17
Property Description
Double foyer w/archways welcomes you to the open floor plan of 4 bedrooms & 3 full bathrooms. Gleaming hardwood floors in entry & kitchen/kitchen nook. Kitchen backsplash added in 2009, upgraded faucet & new dishwasher in 2020. Upstairs & downstairs hall bath upgraded in 2020. Full flexible closet systems in bedroom closets & laundry room. Carpet in bedrooms & stairs. Owner's suite located on 1st floor with a large walk-in shower & roomy walk-in closet. Guest Suite makes up 4th bedroom & 3rd full bath, located on 2nd floor. HVAC replaced in 2016, includes Nest smart thermostat. Garage door opener w/camera replaced in 2020. Back yard has privacy fence and concrete patio slab. Dorchester District 2 schools. Walking distance to Sawmill Branch Trail.
Location
State SC
County Dorchester
Area 63 - Summerville/Ridgeville
Region None
City Region None
Rooms
Primary Bedroom Level Lower
Master Bedroom Lower Ceiling Fan(s), Walk-In Closet(s)
Interior
Interior Features Ceiling - Cathedral/Vaulted, Ceiling - Smooth, High Ceilings, Kitchen Island, Eat-in Kitchen, Family, Entrance Foyer, Pantry
Heating Natural Gas
Cooling Central Air
Flooring Vinyl, Wood
Laundry Laundry Room
Exterior
Garage Spaces 2.0
Fence Fence - Wooden Enclosed
Utilities Available Dominion Energy, Summerville CPW
Roof Type Fiberglass
Porch Patio
Total Parking Spaces 2
Building
Lot Description 0 - .5 Acre
Story 2
Foundation Slab
Sewer Public Sewer
Water Public
Architectural Style Ranch
Level or Stories One and One Half
New Construction No
Schools
Elementary Schools Flowertown
Middle Schools Alston
High Schools Summerville
Others
Financing Cash, Conventional, FHA, VA Loan
Read Less Info
Want to know what your home might be worth? Contact us for a FREE valuation!

Our team is ready to help you sell your home for the highest possible price ASAP
Get More Information







