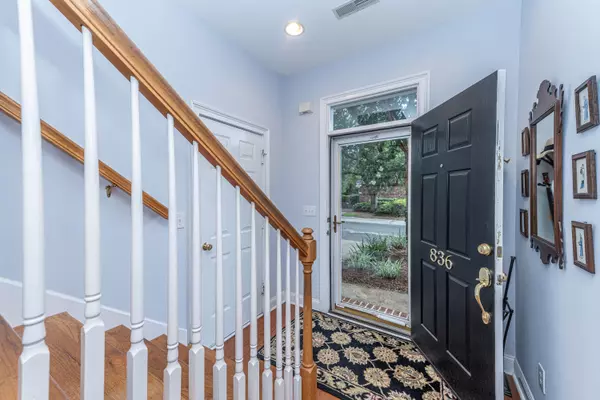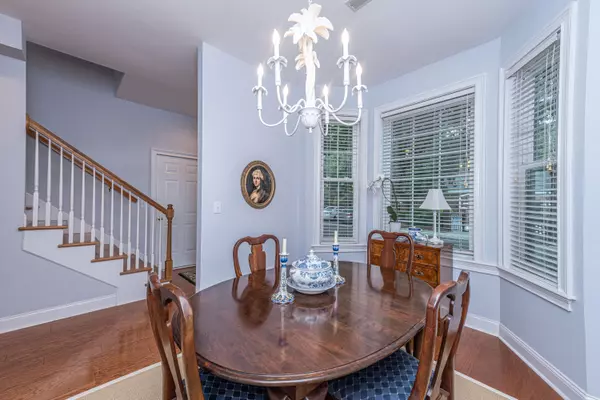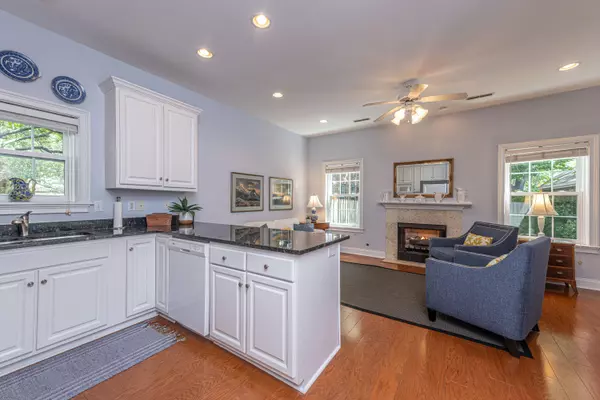Bought with AgentOwned Preferred Group
$595,000
$595,000
For more information regarding the value of a property, please contact us for a free consultation.
3 Beds
2.5 Baths
1,606 SqFt
SOLD DATE : 08/31/2022
Key Details
Sold Price $595,000
Property Type Multi-Family
Sub Type Single Family Attached
Listing Status Sold
Purchase Type For Sale
Square Footage 1,606 sqft
Price per Sqft $370
Subdivision Lake Hunter Commons
MLS Listing ID 22019213
Sold Date 08/31/22
Bedrooms 3
Full Baths 2
Half Baths 1
Year Built 1999
Lot Size 2,178 Sqft
Acres 0.05
Property Sub-Type Single Family Attached
Property Description
Superb brick townhome 2.5 miles from Ravenel Bridge! Everything's here: wood floors down, open white kitchen, LR with gas fireplace, DR + charming screened porch overlooking brick-fenced, beautifully landscaped courtyard with blooming flowers. 3 bright, sunny bedrooms each with privacy. Bedroom at halfway point on stairs has ensuite, gorgeous bath! 2nd floor bedrooms share lovely updated hall bath with laundry conveniently located between bedrooms. 2-car attached clean garage with shelving & storage provided. Home overlooks the lovely pool & Clubhouse & has lovely neighborhood fountain adjacent to the left. Plentiful guest parking is just across the street to accommodate your gatherings. Honestly, this is a darling home in perfect condition - ready for it's next loving owner!A $2400 Lender Credit is available and will be applied towards the buyer's closing costs and pre-paids if the buyer chooses to use the seller's preferred lender. This credit is in addition to any negotiated seller concessions.
Location
State SC
County Charleston
Area 42 - Mt Pleasant S Of Iop Connector
Rooms
Primary Bedroom Level Upper
Master Bedroom Upper Multiple Closets
Interior
Interior Features Ceiling - Smooth, Ceiling Fan(s), Entrance Foyer, Separate Dining, Utility
Heating Heat Pump
Cooling Central Air
Flooring Ceramic Tile, Wood
Fireplaces Number 1
Fireplaces Type Gas Log, Living Room, One
Window Features Window Treatments
Laundry Laundry Room
Exterior
Parking Features 2 Car Garage, Attached
Garage Spaces 2.0
Fence Brick
Community Features Clubhouse, Lawn Maint Incl, Pool
Utilities Available Dominion Energy, Mt. P. W/S Comm
Roof Type Architectural
Porch Screened
Total Parking Spaces 2
Building
Lot Description .5 - 1 Acre
Story 2
Foundation Slab
Sewer Public Sewer
Level or Stories Two
Structure Type Brick Veneer
New Construction No
Schools
Elementary Schools James B Edwards
Middle Schools Moultrie
High Schools Lucy Beckham
Others
Acceptable Financing Any
Listing Terms Any
Financing Any
Read Less Info
Want to know what your home might be worth? Contact us for a FREE valuation!

Our team is ready to help you sell your home for the highest possible price ASAP






